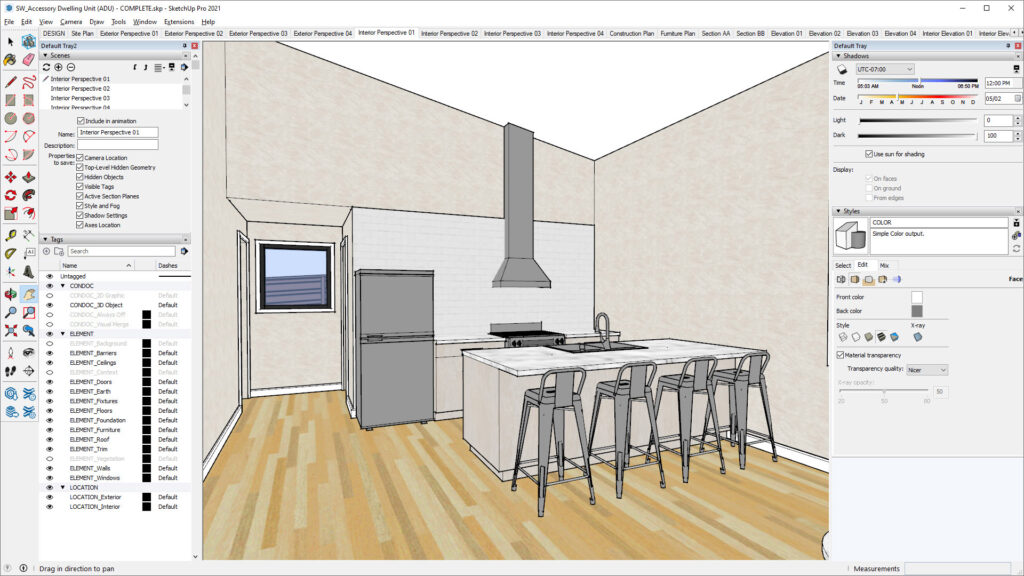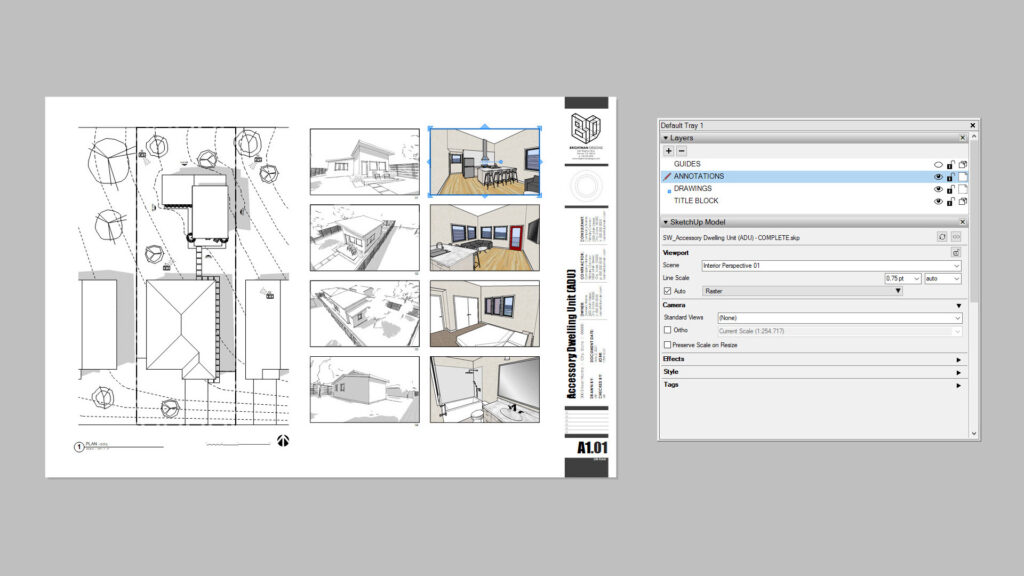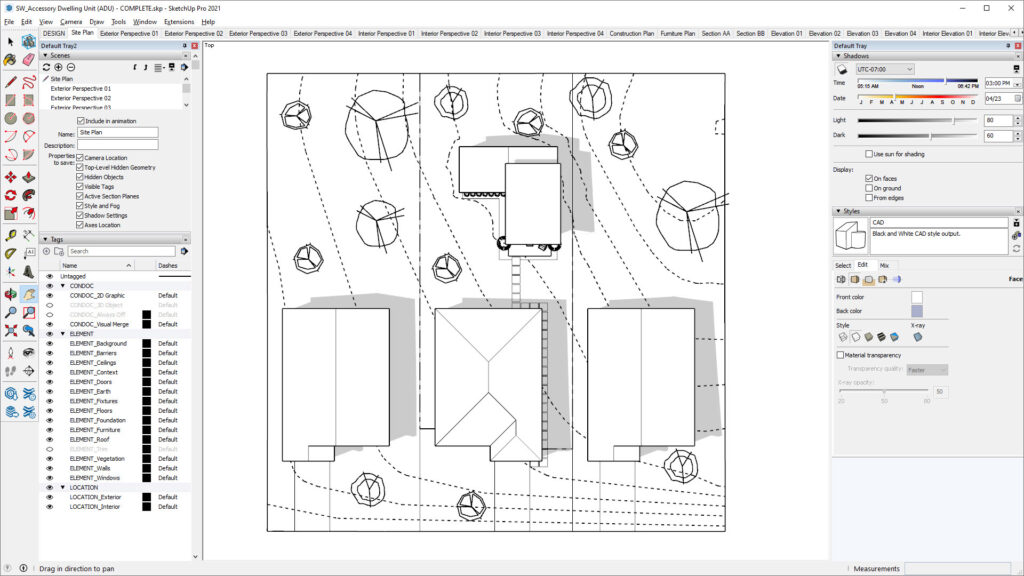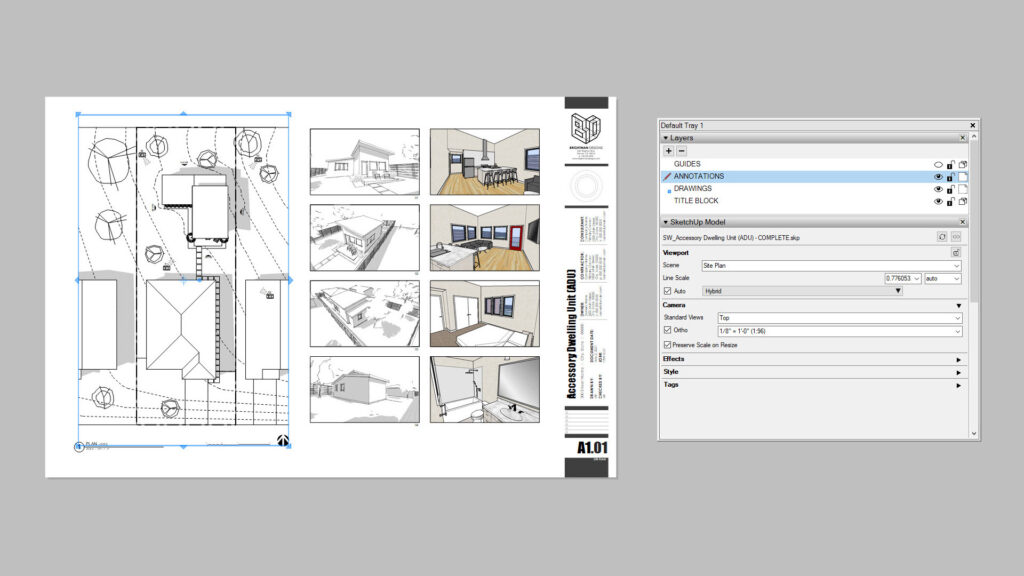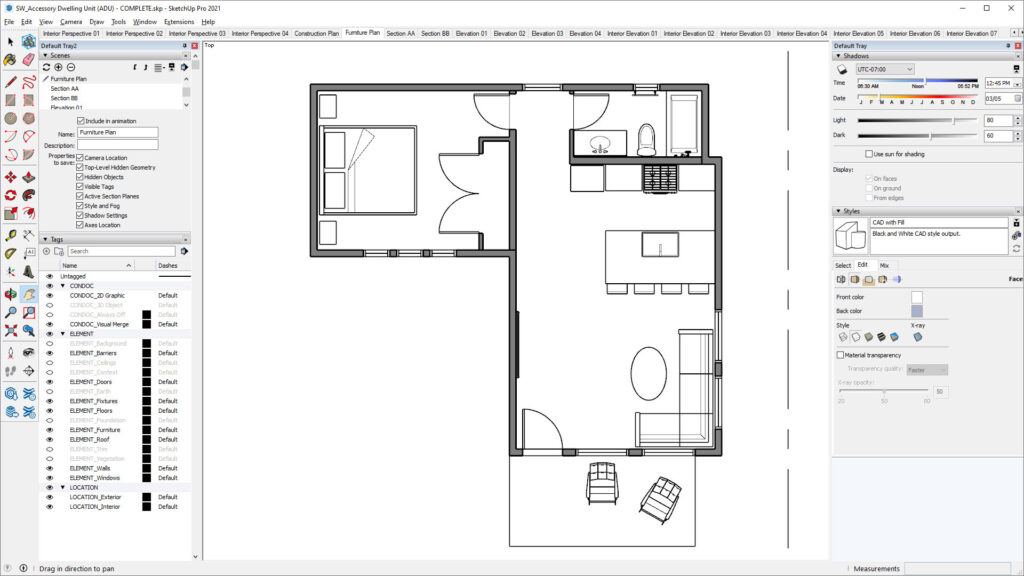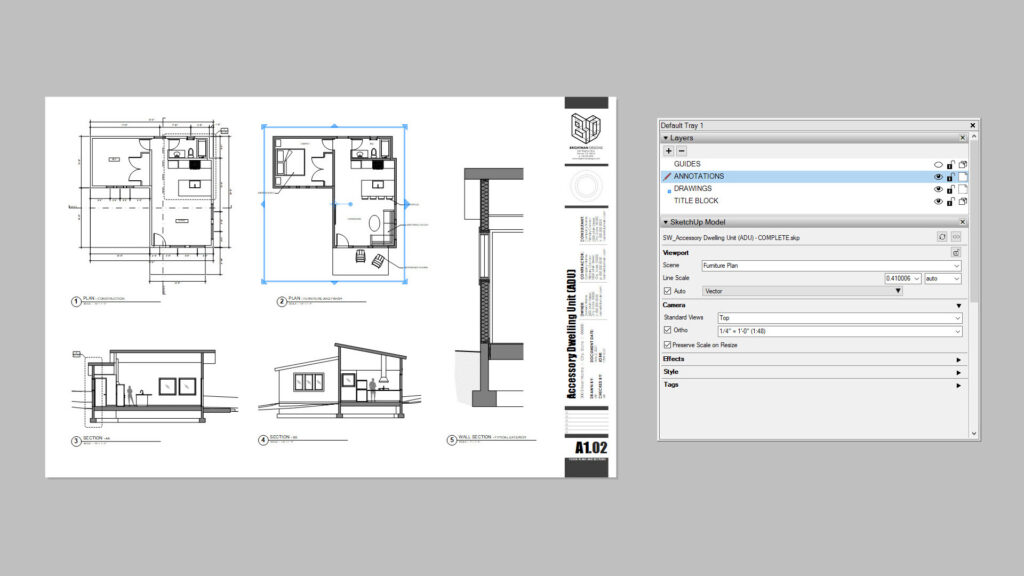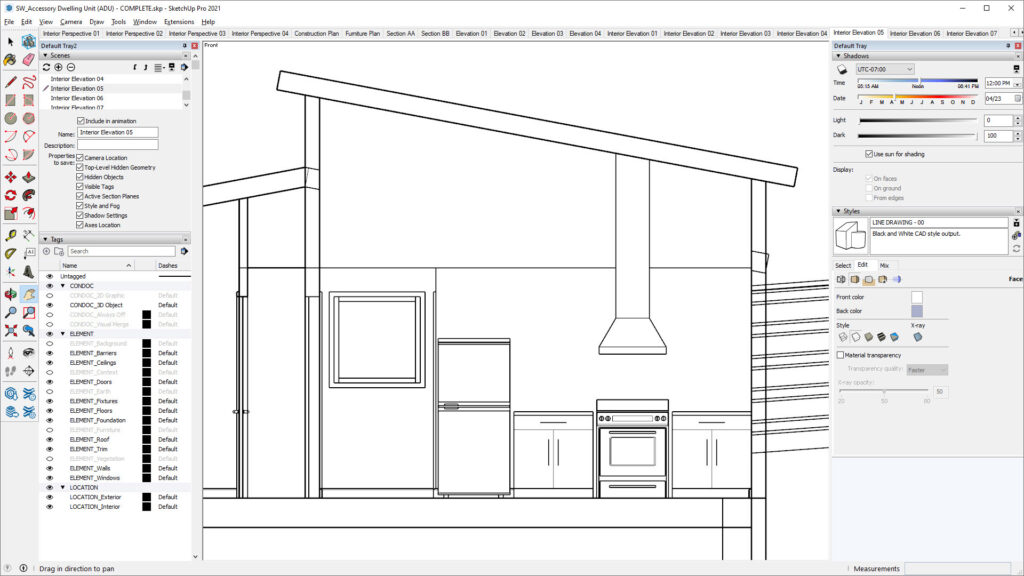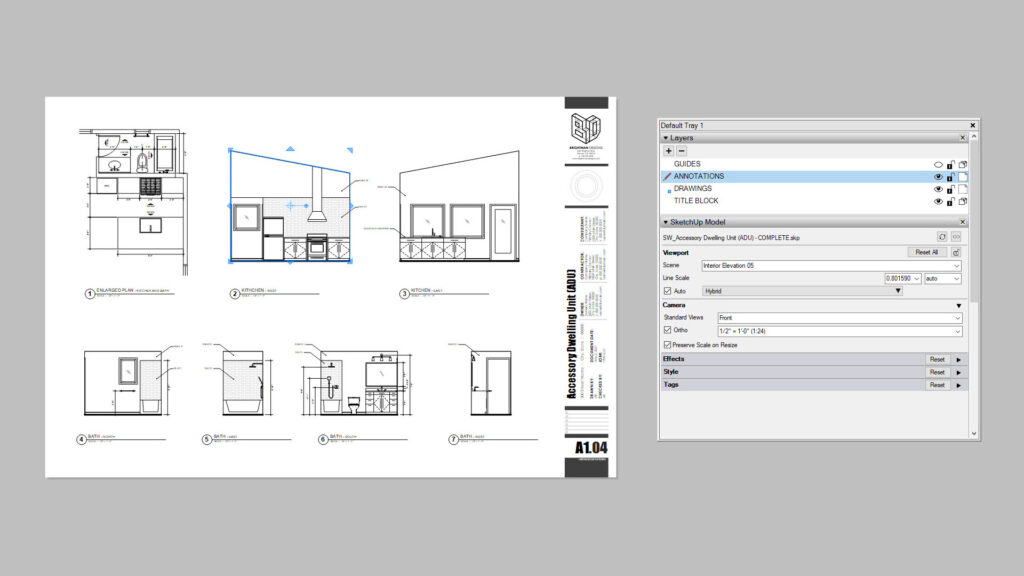Practice
Now that you have the hang of snapping drawing scenes and dropping them into LayOut, take a shot at creating these drawings...
- Interior Perspectives
- Site Plan (1/8" = 1'-0")
- Furniture Plan (1/4" = 1'-0")
- Kitchen Elevations (1/4" = 1'-0")
Interior perspective SketchUp scene and LayOut drawing settings...
Site Plan SketchUp scene and LayOut drawing settings...
Furniture plan SketchUp scene and LayOut drawing settings...
Interior elevation SketchUp scene and LayOut drawing settings...
