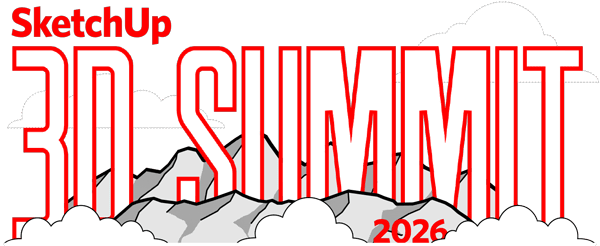Better Drawings. Directly From SketchUp.
Stop redrawing in CAD or fighting bloated BIM tools.
ConDoc Tools runs inside SketchUp Pro to organize your model and generate polished plans, elevations, sections, and perspectives. Built for architects, interior designers, and landscape professionals, ConDoc helps you stay in SketchUp, save hours, and deliver drawings ready for presentations, permits, or construction.
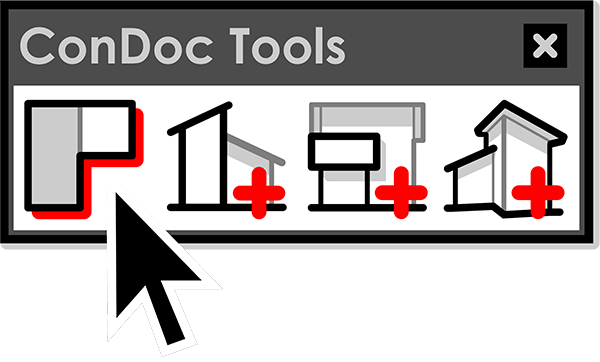
Tools Every Designer Needs
With ConDoc, the must-have drawings every designer needs are just a click away. Right out of the box, it automates plans, elevations, sections, and perspectives—no matter how your model is tagged. Instantly capture what you see, and generate professional construction documents that speak your design language.
Easy Model Organization
Forget the headache of nesting groups inside groups just to control visibility. With ConDoc Tags, you can apply multiple tags to a single object. Get the exact views you need for your drawings and while you're working in the model. Clean, flexible, and built for real-world design.
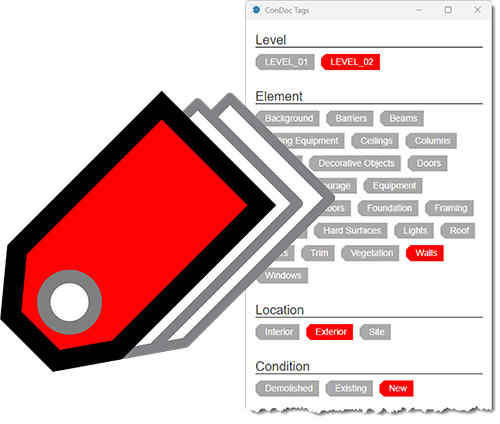

Automatic Drawings, Done Right
ConDoc doesn’t just create scenes—it builds them the right way from the start. Tags are toggled, shadows optimized, section planes dropped, cameras aligned, scenes named and numbered, and your choice of CAD, Color, or Sketch style is applied automatically. Then, ConDoc Drawing Export bundles everything into scaled, professional LayOut drawings—with optimized lineweights, perfectly organized viewports, and ready to drag and drop onto your title block.
The Essential Bridge Between SketchUp and LayOut
You could manually set up scenes and drawings without ConDoc Tools—but why struggle?
ConDoc Tools automates the entire process, generating perfectly organized scenes in SketchUp that export seamlessly into professional 2D drawings in LayOut.
Whether you're an interior designer, architect, or landscape professional, ConDoc saves you hours on documentation—so you can focus on the work that matters most.

June 17 - 19, 2026 :: Denver, CO
Live Presentations and Hands-on Workshops with Mike Brightman, Aaron Dietzen, John Brock, Justin Geis, Nick Sonder, Matt Wheeler, Brian Albert, and Daniel Tal
Get started with ConDoc Tools
ConDoc extends the capabilities of stock SketchUp with a proven system for organizing 3D models, built-in tools to automate tedious tasks, and all the resources you need to create professional drawings. What's more, it's also…

Windows/Mac Compatible
Create professional drawings on either platform.

Standardized & Professional
Meet professional standards with just a few clicks.
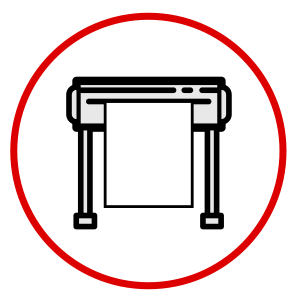
Exportable & Printable
Save to .DWG or print to share your ideas with anyone.

Built for SketchUp Pro 2023+
We continuously keep ConDoc Tools up to date.
ConDoc Tools is Perfect For…
Interior Designers
Residential Architects
Home Remodelers
Woodworkers
Commercial Architects
Landscape Architects
For residential and commercial architects, interior and retail designers, kitchen and bath contractors, and more… The ConDoc suite of tools has what you need. Whatever industry you're in-if you need to make 2D drawings, ConDoc Tools is the best choice.
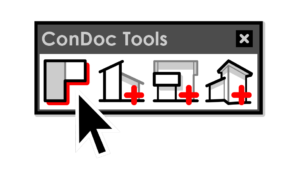
Get started with ConDoc Tools
Start your free 7-day trial to gain full access to all tools, resources, and courses... Monthly or Annual? Either way you get everything we make!

Wish you could "polish up" your SketchUp skills before you grab ConDoc Tools?
We love SketchUp Pro so much, we created a full course to teach you how to use it better… And the entire start-to-finish course is included FREE with your subscription to ConDoc Tools.
In other words, if you're worried you don't know enough SketchUp-don't be. We've got you covered!

Need plans, sections, elevations, details, and perspectives?
You need ConDoc Tools.
It’s simple. Without ConDoc Tools, you’re either paying too much for your 2D drawing solution or wasting time manually doing things you could automate. (Or both!)
Design-focused, technology-enabled
ConDoc Tools automate repetitive clicks and help you fast-track your designs. Create stunning deliverables while the technology supports you—not the other way around.
Easy to understand,
easy to use
ConDoc is highly intuitive and simple to learn. But don’t worry… If you’re stuck, you’ll also have access to online videos, manuals, FAQs, and more—including an entire SketchUp course.
More automation,
less frustration
Our mantra when designing ConDoc Tools? “Many steps—one click.” ConDoc Tools automates time-consuming tasks so you can spend more time doing what you do best.
Learn more about ConDoc’s features.
Let's Discuss Your Workflow
Have questions or want to see how ConDoc fits your process? Schedule a call with Mike Brightman, creator of ConDoc Tools. It’s your chance to ask technical questions, explore best practices, and learn exactly how to automate your workflow.
Prefer to reach out directly? Email us at [email protected] or call 720.443.3242. We look forward to connecting with you!
These Architects and Designers Love ConDoc Tools...
And You Will Too
Well done Mike, as an architect myself, there is a difference between how we approach a drawing task versus how graphics and other design people approach the same task, and your approach was perfectly comfortable with me and was logical and informative. For people who don't or haven't produced construction documents for a living, especially on CAD, these things don't seem to matter.
@SuperBardley
The CONDOC System and Tutorials have made my life and work process so much easier and efficient! Hands down, the organization is exactly as I would have wanted it. BRAVO!
Carolyn Beers
I have just purchased your ConDoc Tools for SketchUp Pro and SketchUp Workflow for Architecture and wanted to say "thank you!" I am very impressed with your product and application for my design/build studio. After years of drawing plans with AutoCAD and then having to export for render or presentation, I am ready to adopt your ConDoc product into my workflow.
Carson Monson
It is rare to find anyone that has put so much time and effort into something that they are really great at in my opinion, and I truly appreciate the effort that Mr. Brightman has put into his work. When I bought the ConDoc Tools myself, I had a bit of an issue registering it. (All my own fault BTW) and Michael emailed with me to help troubleshoot the install and make sure that I had full use of it before he quit for the night. Excellent service for my point of view. There are other free tools that you can download from the ConDoc Tools page as well that complement the paid tools as well.
Douglas Hall
I use ConDoc because for me, it's all about time. In our industry time is money. And the more time you can save in your workflow, the quicker you can go on to the next project and the quicker your clients get their plans and they can start their construction.
Easton Hunter
As compared to much more cumbersome A/E software the combination of SketchUp and ConDoc allow a streamlined basis from the very beginning of the architectural process with 3-D in Schematic Design, refined in 3-D/2-D in Design Development and then finally refined fully in 3-D based 2-D in the subsequent Construction Documents, Bidding and Construction Administration phases.
Kevin Callahan
ConDoc saves me time and keeps me out of trouble to create great construction documents. If you use Sketchup in your remodeling business, get Mike Brightman's 'The Sketchup Workflow for Architecture' and download The ConDoc Tools.
Scott Daniels
The SketchUp, LayOut, and ConDoc are an excellent way for an independent design-build contractor like myself to manage projects from inception through construction quickly and accurately. I am a thrilled CAD convert! The ConDoc System is sophisticated, but once concepts are understood, it is very easy and fun to use. The recent tutorials for ConDoc are a great comprehensive explanation of how to get going.
Stephen Levin
This is excellent for those of us that are not trained architects. The ConDoc System Really helped me understand how to work much more efficiently and productively without all the frustrating pitfalls I was constantly struggling with.
Steve C.
Meet the Creator of ConDoc Tools


Mike Brightman is the founder of Brightman Designs, a Colorado-based design and visualization agency, and the creator of ConDoc Tools—a SketchUp Pro extension trusted by architects and designers worldwide for streamlined 2D documentation workflows.
A professional architectural designer turned software developer, Mike brings over a decade of hands-on experience using SketchUp Pro for complex design and visualization projects. He's a well-known national speaker, SketchUp 3D Basecamp presenter, and the creator & host of the SketchUp 3D Summit, a premier annual gathering of SketchUp’s top users and influencers.
An accomplished author, Mike penned the second edition of The SketchUp Workflow for Architecture: Modeling Buildings, Visualizing Design, and Creating Construction Documents with SketchUp Pro and LayOut (Wiley Publishing). His expertise forms the foundation of the comprehensive SketchUp Workflow Course, included with every ConDoc subscription.
Through his popular YouTube channel—where he walks viewers through real-world design challenges—and hundreds of hours of free online training, Mike continues to empower the SketchUp community to work smarter and more efficiently.

