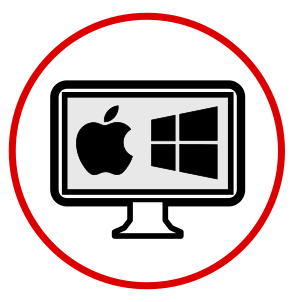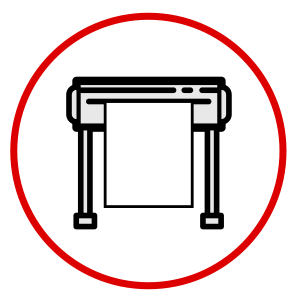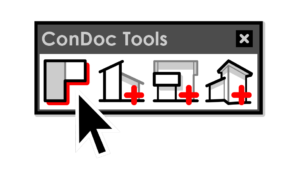Finally—Make the Most of SketchUp Pro
If you’ve ever wished you knew how to use SketchUp Pro to its full potential, we’ve got great news.
The SketchUp Workflow course is the fastest, easiest, most comprehensive way to learn SketchUp Pro… And you’ll get it FREE when you become a ConDoc Tools user.
Now you’ll have everything you need to quickly and confidently produce 3D renderings, schematic designs, room and house plans, construction documents, and more—with ConDoc Tools and the free SketchUp Workflow course.
Finally—Make the Most of SketchUp Pro
If you’ve ever wished you knew how to use SketchUp Pro to its full potential, we’ve got great news.
The SketchUp Workflow course is the fastest, easiest, most comprehensive way to learn SketchUp Pro… And you’ll get it FREE when you become a ConDoc Tools user.
Now you’ll have everything you need to quickly and confidently produce 3D renderings, schematic designs, room and house plans, construction documents, and more—with ConDoc Tools and the free SketchUp Workflow course.
About Your Instructor

Mike Brightman worked as a professional architectural designer before founding Brightman Designs, a Colorado design and visualization agency, in 2006.
A national speaker, Mike has provided hundreds of hours of free learning to thousands of SketchUp users.
Mike has also published multiple books on SketchUp, including the 2nd edition of The SketchUp Workflow for Architecture: Modeling Buildings, Visualizing Design, and Creating Construction Documents with SketchUp Pro and LayOut, from Wiley Publishing.
After producing complex designs and visualizations exclusively in SketchUp Pro for more than a decade, Mike has condensed what he learned into the most practical, actionable SketchUp course on the market.
“I have been working with Brightman Designs for over eight years. With their friendly and able assistance, I now have the tools at my disposal to independently handle a substantial volume of work with comfort, knowing I can spend the time needed to investigate and understand projects in detail and confident my concerns for good design and problem free construction have been addressed. An hour or two of one-on-one time with Mike has been so helpful. This is time well spent.”
Stephen Levin, Helix Architecture








