Your Complete System for 2D Success
Get organized. Get automated. And get your drawings done.
If you’re tired of bloated, complex software, there’s a better way. ConDoc Tools easily creates 2D drawings from your 3D models—without painful processes, feature bloat, or out-of-this-world prices.
ConDoc Tools Is Everything You See Here—And More
Automatic drawings
Save hours of frustration by instantly creating elevations, sections, perspectives, floor plans, and overheads

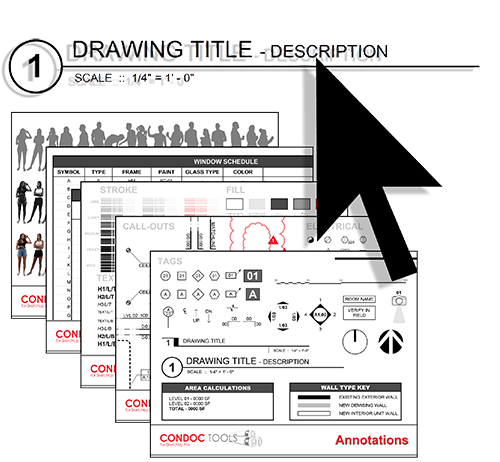
Pre-built palettes, annotations, and more
Quickly format your drawings with callouts, symbols, drawing titles—even title blocks—for cohesive style and a professional look.
Unlimited tags
Who has time for Russian dolls? Instead of messing with nested groups that create a tag within a tag within a tag, apply multiple tags to any object.
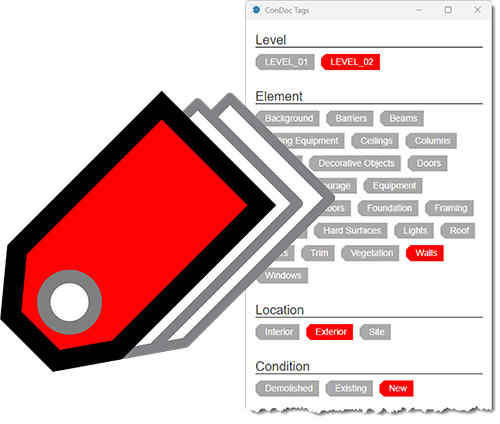
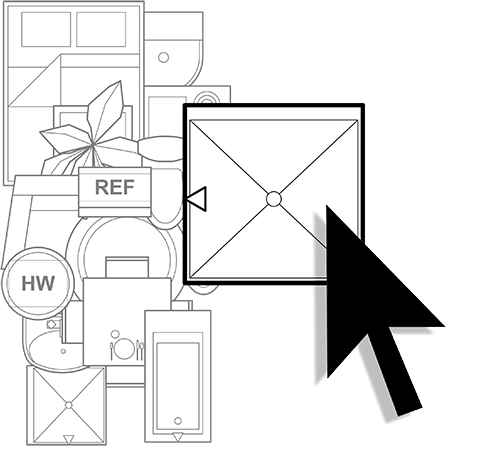
Drag-and-drop building elements
Easily and precisely arrange accurately scaled elements like walls, doors, windows, and furniture.
Expanded line weights & dynamic hatches
Make professional drawings while improving workflow efficiency. Extend “stock” SketchUp and keep using the software you love.
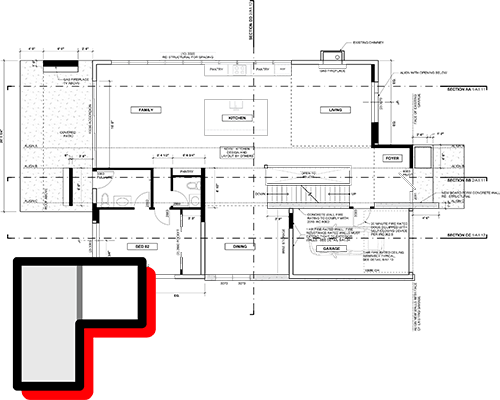

Plug-and-play workflow
Go from using ConDoc Tools for the first time to making beautiful, professional drawings in less than an hour.
Step-by-step tutorials and helpful support
No matter your skill level, it’s easy to learn how to use ConDoc Tools. Take advantage of built-in learning and tutorials, or watch more on the Brightman Designs YouTube channel. We’ve even included a start-to-finish course to turn you into a SketchUp rockstar.
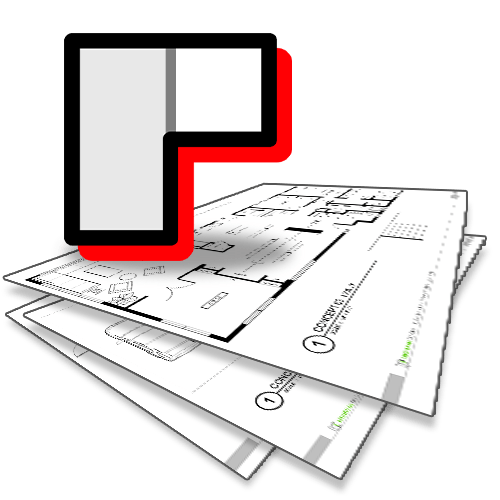
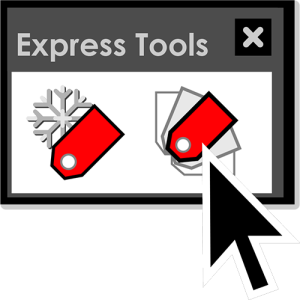
Turbocharged Tag Management
Accelerate tag management with ConDoc 5.2’s Express Tools. Tag Freeze and Tag Isolate allow you to keep your eyes on the design, and out of the tags dialog. Experience seamless CAD-like layer... er... tag management in SketchUp. Elevate your workflow today!
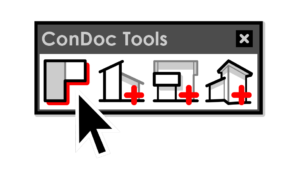
Get started with ConDoc Tools
Start your free 7-day trial to gain full access to all tools, resources, and courses... Monthly or Annual? Either way you get everything we make!
Drawing Sets To Enhance Your Workflow
ConDoc drawing sets include all drawing types (plans, sections, elevations, perspectives), styles, tags, line weights, and more. They give you all the tools you need to work with ConDoc Tools the way you want — in one easy-to-use .condoc file. Choose a drawing set to work with, and ConDoc Tools reconfigures itself to make your workflow smoother.

FLEX
Automate 2D drawings from any SketchUp model with any model organization and any tags... or no model organization and no tags!

INTERIORS
Instantly automate everything you need to produce client-ready interior design drawings like furniture plans and interior elevations.
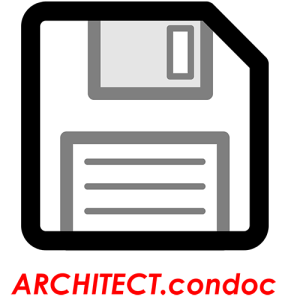
ARCHITECT
Automate tags, styles, and scenes to create all the plans, sections, elevations, and detail drawings you need to document a design.
More stock drawing sets are coming soon — for landscapes, solar, and more. Plus, with the ConDoc Configurator, you can even create your own drawing set to make ConDoc uniquely yours!
ConDoc Tools is Perfect For…
If you need to make 2D drawings, ConDoc Tools can help.
Your Complete 2D Drawing System
Flexible and easy to use, no matter how you model
ConDoc LT’s Drawing set works with any layering and model organization. Design in 3D however you like—we won’t hold you back!
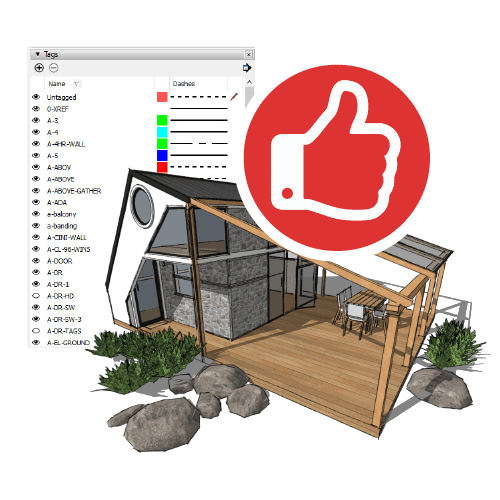

Fully automated and full-featured
ConDoc Pro automates everything you need to document and permit a building: Site Plans, Existing Conditions Plans, Foundation, Construction, and so much more.
Simple and easy to use for designers
If you can use a mouse, you can use ConDoc’s Interiors drawing set to draft professional interior drawings that your clients will love (and your competitors will envy).
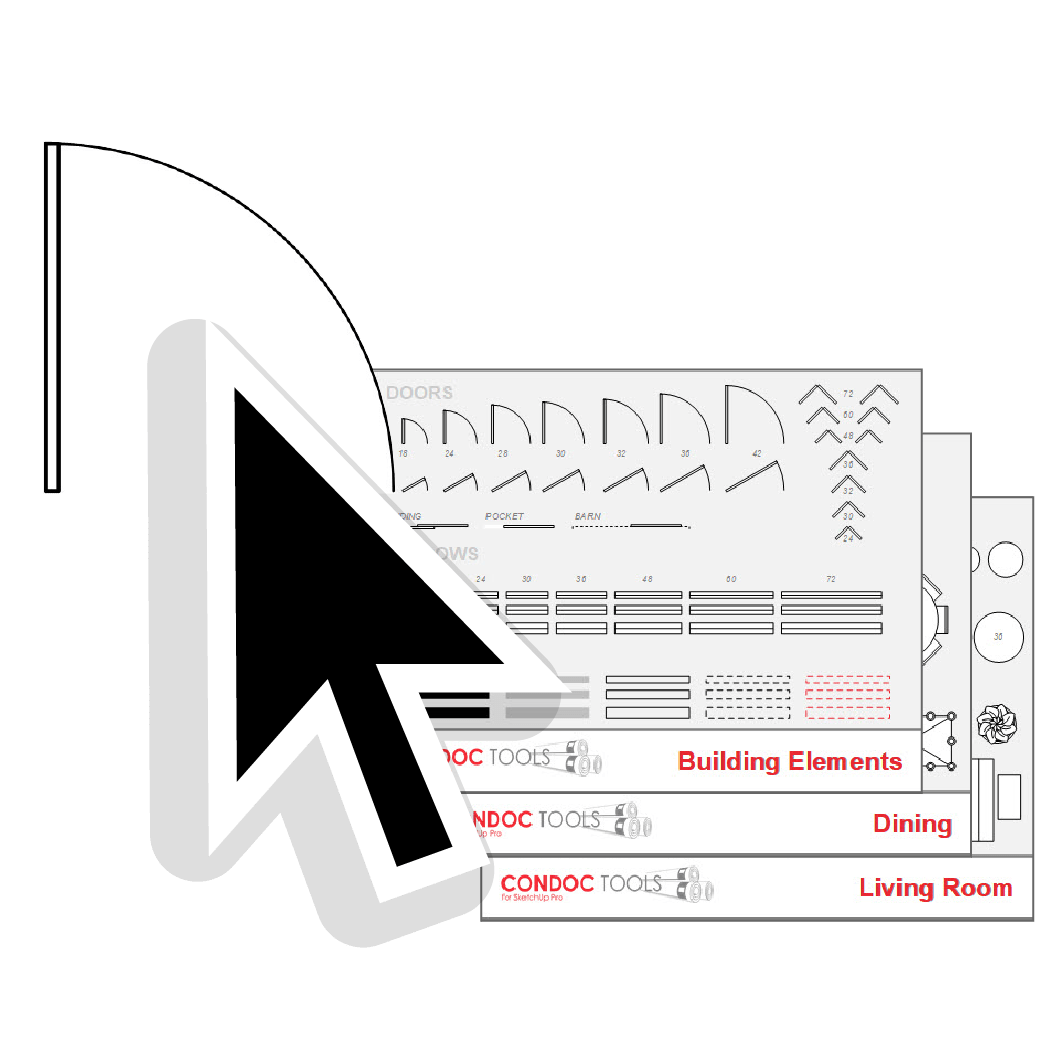
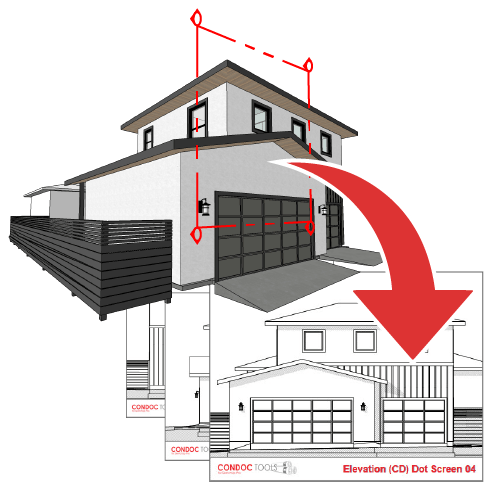
The quickest way to get from 3D to 2D
There’s no faster or easier way to take any 3D model or design you can create and turn it into complete sets of precise 2D drawings.
Highly configurable
The Configurator lets you make ConDoc your own. Need a sprinkler plan? A lighting plan? A planting plan? It’s all possible with the ConDoc Configurator.
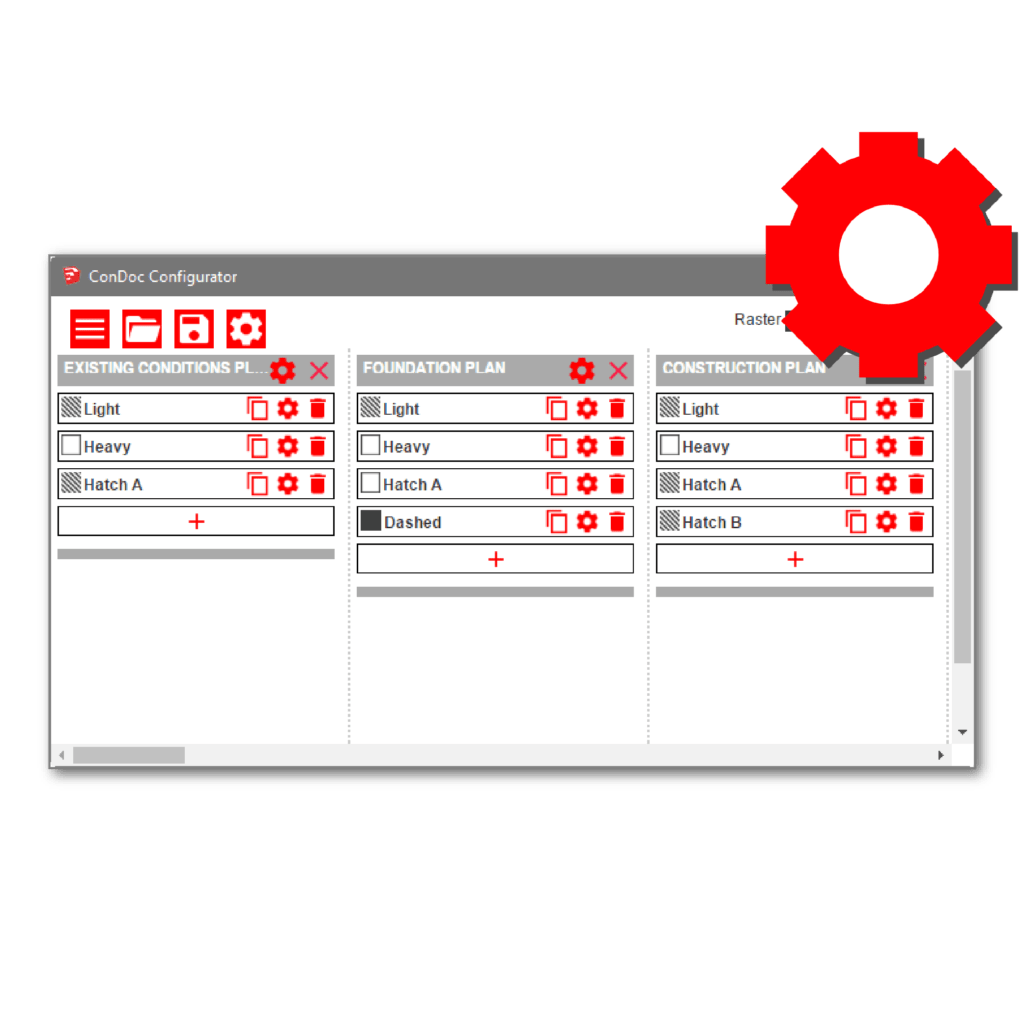
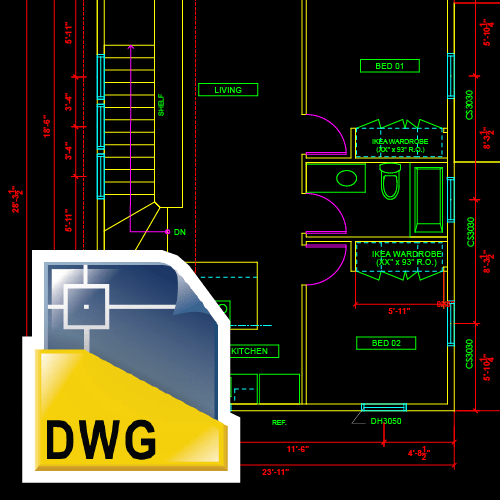
Designed for collaboration
Load the ConDoc Backgrounds drawing set to generate professional 2D CAD backgrounds as .dwg files. Go ahead and share with your consultants!
Easy to share with your team
A “.condoc” file holds all of your layers, styles, and custom drawings—ready to share with your team for efficiency and consistency.
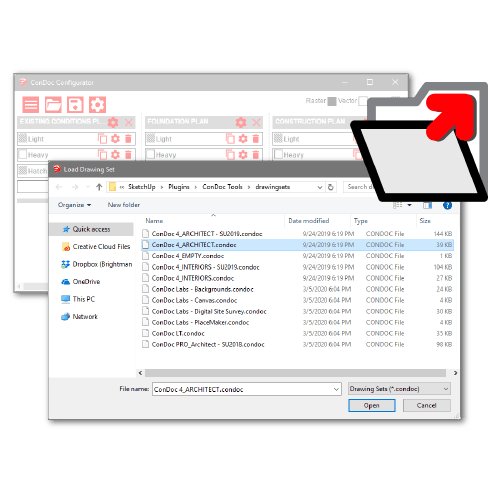

Wish you could "polish up" your SketchUp skills before you grab ConDoc Tools?
We love SketchUp Pro so much, we created a full course to teach you how to use it better… And the entire start-to-finish course is included FREE with your subscription to ConDoc Tools.
In other words, if you're worried you don't know enough SketchUp-don't be. We've got you covered!

The missing link between SketchUp and LayOut
Yes, you could make 2D drawings without ConDoc Tools… But why would you want to? ConDoc Tools is the simplest, easiest way to create perspectives, elevations, sections, and plans in SketchUp-then quickly and painlessly export them to LayOut. Start a trial today and experience the power and simplicity of ConDoc Tools for yourself.
