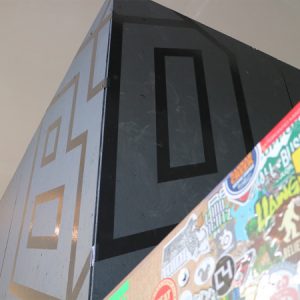Home › 00_Pro Forum › ConDoc 5 › Renovation Projects
- This topic has 3 replies, 2 voices, and was last updated 7 years, 5 months ago by
 Mike Brightman.
Mike Brightman.
-
AuthorPosts
-
August 31, 2018 at 8:02 pm #18026
Gregory Wesley
ParticipantQuick question, when it comes to renovation/remodel and additions do I still need have an existing and a proposed model like I did when I used ConDoc back 2016?
September 1, 2018 at 1:15 pm #18043 Mike BrightmanKeymaster
Mike BrightmanKeymasterHello Gregory! We have changed the way the existing conditions/demo plan works… here is the new workflow.
- create existing conditions model / drawings
- save existing conditions, then save as proposed conditions
- instead of deleting entities, move them from the existing group to the demolished group
- add your new design in the new groups
This leaves a true record of your existing conditions, so if you goof something up you can always track down the original. The proposed conditions model can create all of the plans you need…
- existing + new = proposed
- existing + demolished = existing conditions
- existing + demolished (dashed) = demolition plan
Let me know if this helps!
September 1, 2018 at 11:40 pm #18050Gregory Wesley
ParticipantHey Mike, first of all thank you this quick ass reply. I kinda figured that you wouldn't have set up the nesting and layering the way that you did with the last layer acting like a Time Element present-past-future if we needed reference two models. Secondarily ConDoc 4 is F-ing Awesome and seems to work with my Medeek and Vali Architect plugin entities as long as I call'em what you call'em. I am in the Bay Area and as you may be aware the housing market is booming, and the state stepped in last year to unify the code for constructing in-law / granny flat / second units. This Accessory Dwelling Unit code virtually created 2 lots out every lot in California in an effort to create more housing. My niche is that I align myself with a half dozen general contractors and we (I) stay pretty busy creating these new living spaces. So far I've done 3 new detached ADUs but most of what do are ADUs that are attached to the main house since most the lots in Oakland and Berkeley are only 100' deep so conditions Existing, Demolished & Proposed could a company name for me. Sometimes the situation calls for a Lift Addition which I was able to do with 2016 version of ConDoc and I don't see why version 4 should be any different. Time to pull the trigger and order TSWFA 2 cuz trying to use TSWFA 1 ain't working. Thanks again. GW
-
This reply was modified 7 years, 5 months ago by
 Mike Brightman.
Mike Brightman.
September 3, 2018 at 4:47 pm #18110 Mike BrightmanKeymaster
Mike BrightmanKeymasterGregory! glad to hear ConDoc is working for you… Sorry for any frustrations on the layering/nesting changes. I hope you know that I agonize over every little tweak because I know it sends ripples, or tidal waves, everywhere! I felt it was important to abandon the 2 model demo plan situation. It was difficult to understand the relationship between the two models combined into one plan, with four stacked viewports.
Also, I changed the prefixes to encourage nesting/layering the same way every time… Level > Element > Location > Condition. Rather than mixing up some of the layers as ConDoc layers… each type got a prefix.
Another huge decision was to abandon ConDoc 3. You really can just install ConDoc 4 and seamlessly keep working. I tried making a drawing set for ConDoc 3, it worked, but required some manual labor to get it all the way, and in the end would be too confusing to teach as a viable solution. So it is recommended that you finish ConDoc 3 projects, then move onto ConDoc 4.
I highly recommend TSWFA2! (of course I do!) It is everything I have learned and refined over the past four years… completely updated and re-explained. It is truly the ConDoc manual… Lot’s of new diagrams too! Be sure to take a lap through our new manual to see a lot of the images from the book…
Keep me posted on your progress… and thanks for the positive feedback!
-
AuthorPosts
- You must be logged in to reply to this topic.