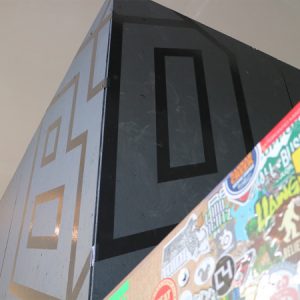Home › 00_Pro Forum › ConDoc 5 › Wall Hatch
- This topic has 2 replies, 2 voices, and was last updated 3 years, 9 months ago by
[email protected].
-
AuthorPosts
-
April 28, 2022 at 1:01 am #30318
[email protected]
ParticipantAnyone know of a good way to change the styles of the wall hatches? I went to try and change them up in sketchup, but the existing walls are part of the same hatch type. I am trying to achieve the below hatch patterns and line types for floor plans.
Thanks for your input in advance.
Nick K.
April 29, 2022 at 3:40 pm #30322 Mike BrightmanKeymaster
Mike BrightmanKeymasterHello Nick! This is a job for The Configurator!
I would recommend working through the simple tutorials first… Then take a stab at modifying the ConDoc PRO Architect drawing set. Be sure you “save as” to keep the default drawing sets intact.
I see two different directions… First option, If you might need to expand further on this concept, I would consider adding a WALL TYPE_A, B, C, etc tag/layer. This would allow you to break out as many different hatches as you need.
Keep in mind, you can only have one raster hatch, in your example the 45 degree hatch fill. Also, this one raster hatch must be at the bottom of the stack.
Second option, if this is the full list of walls you will need, then you could make your life a little easier by just adding a “CONDITION_Temporary” tag/layer. This way you can stay very close inline with ConDoc PRO Architect system, and get the extra control you need.
Here’s what I did…
- Opened the ConDoc PRO Architect drawing set
- save as NK_ConDoc PRO – Architect.condoc (not in your C: drive, put it somewhere safe)
- In the configurator, click the 3 line button to open the ConDoc Layers panel.
- Add a layer CONDITION_Temporary, this tag/layer is off by default in all ConDoc drawings.
- In the Renovation construction plan,
- Hatch B should only show CONDITION_Temporary
- Hatch A should only show CONDITION_Existing
- Save and test!
I didn’t tinker with any other drawings, only Renovation Construction Plan, you will need to turn the new CONDITION_Temporary on in the drawings where you need to see these temporary walls.
This is definitely advanced stuff! If you want to dig in on this together during a screen share please schedule and pay for a 3d helpline session. let me know how it goes!
Mike
-
This reply was modified 3 years, 9 months ago by
 Mike Brightman.
Mike Brightman.
-
This reply was modified 3 years, 9 months ago by
 Mike Brightman.
Mike Brightman.
May 2, 2022 at 3:20 am #30326[email protected]
ParticipantHey Mike,
That is a lot of goo information! Thanks for taking a look at it for me. I have started to play with it and will let you know how it goes!
Thanks.
Nick K.
-
AuthorPosts
- You must be logged in to reply to this topic.