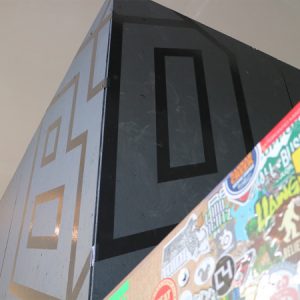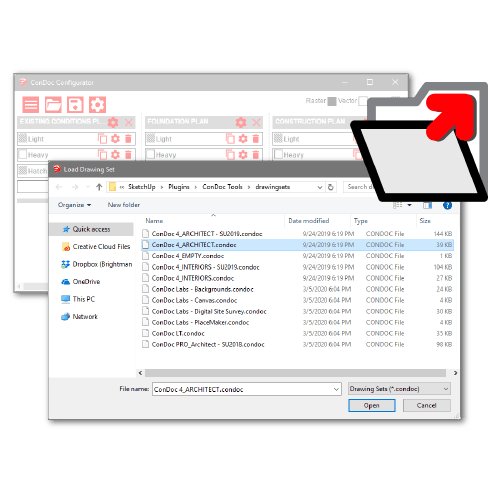Home › 00_Pro Forum › ConDoc 5 › Confused by CONDOC process
- This topic has 15 replies, 6 voices, and was last updated 5 years, 10 months ago by
 Mike Brightman.
Mike Brightman.
-
AuthorPosts
-
October 23, 2019 at 2:35 am #25910
Elisabetta DeGironimo
ParticipantSomeone please help! I have never been so frustrated with software. I am quite familiar with SketchUp (completed several major projects a few years ago) but I haven’t used LayOut. I need to draw a set of plans for a major addition to my house. I purchased the SketchUp Workflow for Architecture book and then CONDOC Tools about a month ago. I have read through the book & online manual, watched the videos, and studied this forum. I cannot find a list of procedures to get CONDOC set up correctly and get my model into LayOut properly.
Does anyone know of a list of procedures to set up CONDOC Tools properly. Something like this (which is my best guess):
- Open SketchUp
- Turn on the CONDOC extension
- Open a new CONDOC drawing set
- Go to warehouse and load CONDOC Model Organization Guide
- Draw… (the CONDOC document do show how to group and put things in the correct location)
- Compile scenes & go to LayOut
Do I need to turn on the CONDOC extension every time I load my drawing?
Do I copy a Model Organization Guide for each layer? Right now, I’m only trying to create the foundation plan, but the project will also have a first floor. I drew the foundation and placed it on Level_00 (I also have a Level_01 layer I created). The one time I got it successfully to LayOut, the foundation was on Level_01 even though it was on Level_00 in SketchUp.
The foundation I drew appears in only the dashed foundation scene, and sometimes the drawing appears for a moment, when I toggle the scene tabs, then disappears.
I would appreciate any help or insight this group can offer. I’m ready to go back to AutoCAD for my drawings even though I love SketchUp.
Thanks, Beth
October 23, 2019 at 6:10 pm #25912 Mike BrightmanKeymaster
Mike BrightmanKeymasterHello Beth! Could you give me a call at 720.443.3242? Thanks!
Mike
November 25, 2019 at 1:16 am #25959Elisabetta DeGironimo
ParticipantMike —
Thanks for your patience and putting me on the right track! I missed watching a key video that was exactly what I needed to comprehend the CONDOC setup. I have the existing house drawn and going to LayOut. I’m now working on the demo & new plans…
Thanks again! The drawings in LayOut look great!
Beth
November 25, 2019 at 3:13 am #25961 Mike BrightmanKeymaster
Mike BrightmanKeymasterGlad to hear it Elisabetta! Thanks for the update…
December 9, 2019 at 10:00 am #25976[email protected]
ParticipantUsing CONDOC tools has disturbed somewhat my work progress. I might be doing something wrong.
I have opened a new drawing using a blank template built with the instructions given in the manual but I cannot create scenes as they all turn out to be the same. I have opened CONDOC tools on another large existing drawing and process file keeps running indefinitely. I am trying to understand the way you propose to organize groups in the CONDOC layer system. Although I think I understand the subtility of that system I must say I have not manged to properly organize any of it. I have now spent a lot of time on urgent matters and now I feel in a bind. Quite frustrating I must say. Can anyone help me out and put me back on the right tracks. Thanks
December 9, 2019 at 3:20 pm #25977 Mike BrightmanKeymaster
Mike BrightmanKeymasterHello Fabrice! Sorry to hear things aren’t going well… There is a learning curve, but once you get it ConDoc is simply “the way you use sketchup”. Have you looked at our Model Organization Guides on the 3d warehouse? These have all of the groups nested and layered already.
Have you considered a 3d helpline? We charge $100/hour for premium support. We do a screenshare to either fix your file, or explain how you can move forward.
If you send me your file I can take a look and let you know where you went wrong… [email protected].
February 22, 2020 at 12:18 am #26329enjoinery-constructiongmail-com
ParticipantHi, I like to set up the MOG for different levels, I remember I saw a video that you have to copy the MOG for each level , explode it and then assign to the new level. But I can’t find the instruction video nor do I find instructions in the book. Could you please tell me where that is explained? Cheers
February 22, 2020 at 12:30 am #26330 Mike BrightmanKeymaster
Mike BrightmanKeymasterCheck out our New Features / MOG section of the manual. I think this is the video you are looking for!
March 12, 2020 at 3:58 pm #26537jyd
ParticipantHi,
I had this problem too but after having read the instructions on the download from the 3D warehouse, I tried the following for a 15 storey project. Hope I did it correctly ..so far so good as I am evaluating the 4.8 version having started of on a version that did not have the MOG with the CONDOCTOOLS 2 years ago. It’s a process that is a little difficult to grasp ( for me) but once you get a full understanding of the “container within container” , the MOG is brilliant.
Just remember that you will have to “make unique” each of the MOG you copied from the original downloaded and to assign a tag associated with the floors generated by the Plan Generator. I searched for a multi level tutorial by Mike but could not find one …it’s the single floor garage although I do recall seeing it on the Denver house …can’t seem to find this with multiple MOGs.
The MOG can be downloaded from the 3D WAREHOUSE . Please note that it functions like a component and you have to assign it to a level AFTER you run the plan generator and have input the number of levels you need.
It takes SKETCHUP PRO to a whole new level. Remember , since SketchUp discipline requires you to organise in groups,components, tags and scenes it’s best to use a system that takes the grunt work out for you.
March 23, 2020 at 1:32 pm #26669tgillespie137
ParticipantI am having issues with the plan generator. I started a new project, which began with a complete model of an existing house. I was meticulous about using the MOG to create each element. I have three MOGs stacked, each unique to the level I’m drawing on. When I run the Plan Generator, I indicate I have two levels and a basement. The scenes it offers are limited. There are 6 floor plans (CAD, CAD Fill, Sketch, Sketch Fill, COLOR, COLOR Fill). Then six versions of “overhead plan” and 6 versions of “reflected ceiling” plan. No foundation plan offered, no roof plan. This is not useful. How can I configure the Plan Generator to provide me with the plans I need?
March 23, 2020 at 1:34 pm #26670 Mike BrightmanKeymaster
Mike BrightmanKeymasterGood Morning Tim! Sounds like you have the LT drawing set loaded. Click the folder icon and load a PRO drawing set… Architect. Let me know if that fixes it!
March 23, 2020 at 1:39 pm #26671tgillespie137
ParticipantTurns out when I run the Plan Generator for any drawing, including the Condoc sample drawings, like the Master Suite, I only get those same scene options. Seems like something’s off in the Plan Generator configuration.
March 23, 2020 at 1:40 pm #26672tgillespie137
ParticipantThanks MIke. I’ll give that a shot.
March 23, 2020 at 1:48 pm #26673tgillespie137
ParticipantNow I’m feeling a little stupid. I can’t find a Folder icon, so I loaded a new template called Architectural inches. Then brought in my new drawing and get same result as before. I guess I need direction in how to find the Pro set.
March 23, 2020 at 2:06 pm #26674tgillespie137
ParticipantI’ve gone through the Sketchup for Professionals program, and in Lesson One it sets up what you’re calling the Pro tools template. That’s the one I’ve been using. Of course, when the SUFP was created, you were working in Sketchup Pro 2017, and the template has Layers, not Tags, and the layers are labelled differently than the newer version. Design rather than Elements, we now have the dashed line tool, and there are other elements of the program that don’t track with the newer version of Sketchup. I’ve been able to overcome most of that stuff, but this Plan Generator thing has me confused.
March 23, 2020 at 2:10 pm #26675 Mike BrightmanKeymaster
Mike BrightmanKeymasterHello Tim! The folder icon on the ConDoc toolbar opens new drawing sets. Choose the PRO Architect set that matches your SketchUp version…

-
AuthorPosts
- You must be logged in to reply to this topic.