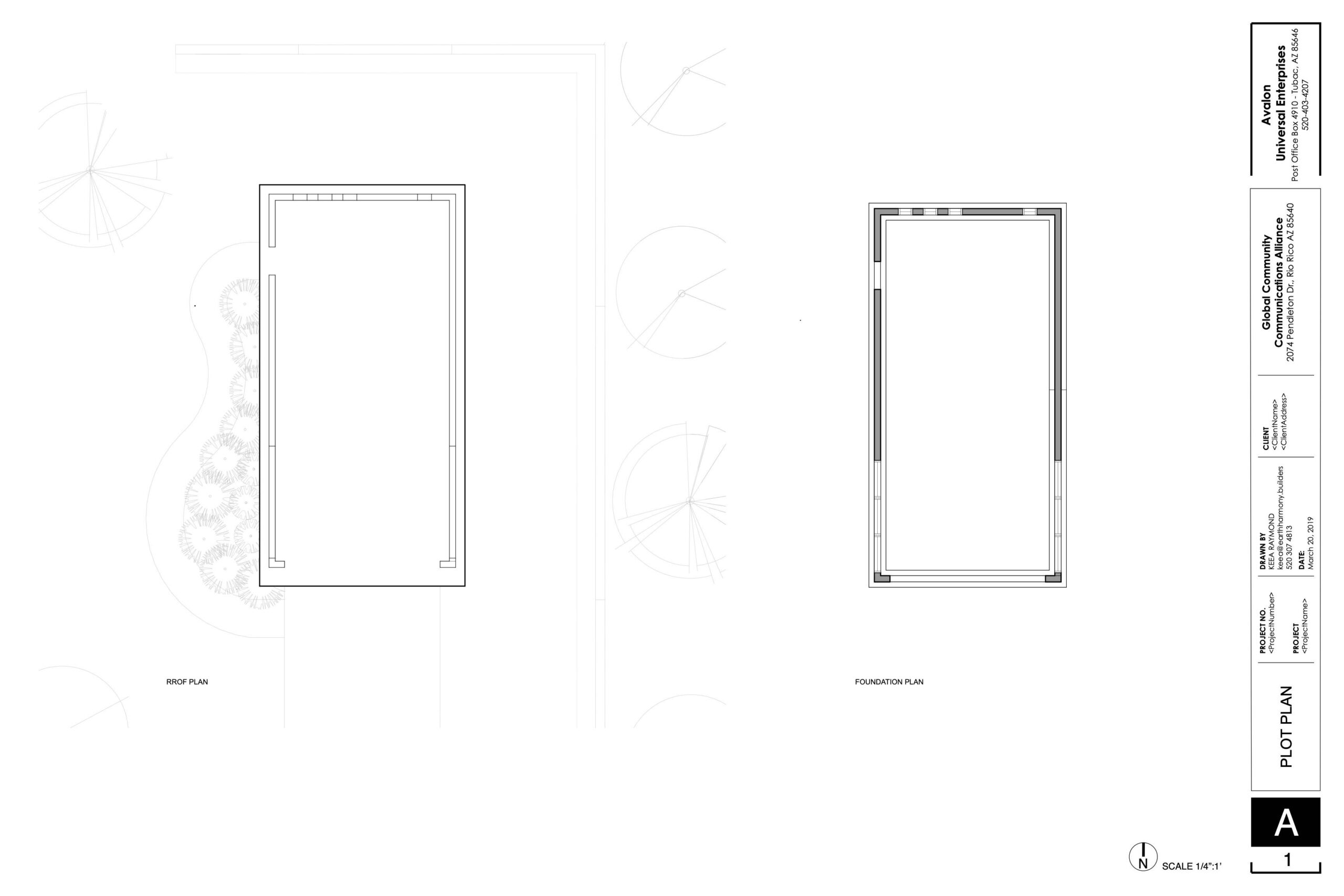Home › 00_Pro Forum › Reply To: Condocs 4.5 drawing set location?
March 20, 2019 at 9:41 pm
#32141
Participant
Thanks Luke. That worked. I am now having an issue with dash lines appearing as a solid line for my roof plan and foundation plan. I did a test model following exactly Mike’s video tutorial on dash lines. But it did not kick out the same results. Can you look at my files and help me get this corrected? much thx, Keea
