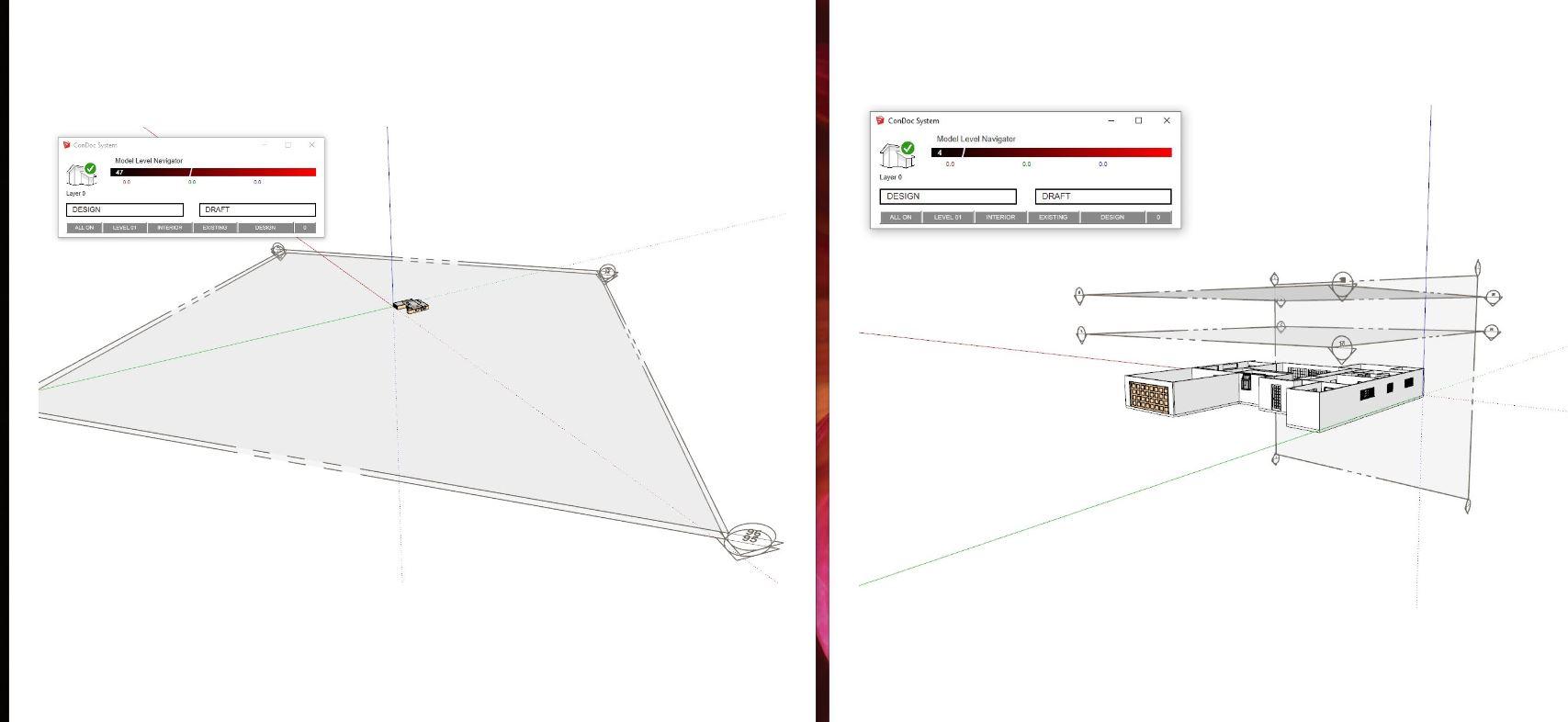Forum Replies Created
-
AuthorPosts
-
November 1, 2020 at 6:20 pm #27190
Duncan Cowan
ParticipantI seem to be getting the same section plane set up no matter which drawing set I pick.
In the image below there is a model done in 2019 version and 2020 version on the right. Both are using the Arch Pro drawing set using the existing conditions plan from the Plan Generator.
In the 2020 version I get this section plane configuration in plan, section and elevation?
November 1, 2020 at 6:20 pm #32680Duncan Cowan
ParticipantI seem to be getting the same section plane set up no matter which drawing set I pick.
In the image below there is a model done in 2019 version and 2020 version on the right. Both are using the Arch Pro drawing set using the existing conditions plan from the Plan Generator.
In the 2020 version I get this section plane configuration in plan, section and elevation?
 September 9, 2020 at 11:19 pm #27118
September 9, 2020 at 11:19 pm #27118Duncan Cowan
ParticipantThanks for the help with this. Just to clarify.
First I put the section of exterior wall I want to demolish for the window on the, wall/exterior wall/demolished layer. Then I create a new window and put that on the new window layer to fill the hole in the exterior wall.
Now I go to the existing/demolished layer to see the model in the “as built” state, and go to the existing/new layer to see the model in the renovation state.
The problem is that when I go to the existing/demolished layer, there is a hole in the wall for that demolished window. Can that hole be filled with more new wall on the new wall layer?
I demolished the old window and added new wall to fill the hole, some of the new wall needs to be demolished to fit the new window, and there seems to be conflict.
When you say “existing conditions model” and “proposed conditions model” do you mean you copy the whole new model to make a proposed conditions model or do you mean the proposed condition state of the same model?
The virtual merge works very well!
September 9, 2020 at 11:19 pm #32653Duncan Cowan
ParticipantThanks for the help with this. Just to clarify.
First I put the section of exterior wall I want to demolish for the window on the, wall/exterior wall/demolished layer. Then I create a new window and put that on the new window layer to fill the hole in the exterior wall.
Now I go to the existing/demolished layer to see the model in the “as built” state, and go to the existing/new layer to see the model in the renovation state.
The problem is that when I go to the existing/demolished layer, there is a hole in the wall for that demolished window. Can that hole be filled with more new wall on the new wall layer?
I demolished the old window and added new wall to fill the hole, some of the new wall needs to be demolished to fit the new window, and there seems to be conflict.
When you say “existing conditions model” and “proposed conditions model” do you mean you copy the whole new model to make a proposed conditions model or do you mean the proposed condition state of the same model?
The virtual merge works very well!
September 4, 2020 at 5:41 pm #27108Duncan Cowan
ParticipantHi Mike,
Thanks for the reply! Using an infill under the new wall level works, but now I need to cut holes for larger windows in the area that the demolished windows were. How do you cut out a new opening so it shows only in the new level, but not in the existing layer? The outline lines still show up in the new level after filling in and interfere with outlining a window opening.
September 4, 2020 at 5:41 pm #32647Duncan Cowan
ParticipantHi Mike,
Thanks for the reply! Using an infill under the new wall level works, but now I need to cut holes for larger windows in the area that the demolished windows were. How do you cut out a new opening so it shows only in the new level, but not in the existing layer? The outline lines still show up in the new level after filling in and interfere with outlining a window opening.
May 3, 2019 at 6:32 pm #32168Duncan Cowan
ParticipantThank you for your quick response. Is the the same method you would use to import pdf or dwg floor plans for various levels to use a underlay?
May 3, 2019 at 6:32 pm #23541Duncan Cowan
ParticipantThank you for your quick response. Is the the same method you would use to import pdf or dwg floor plans for various levels to use a underlay?
-
AuthorPosts