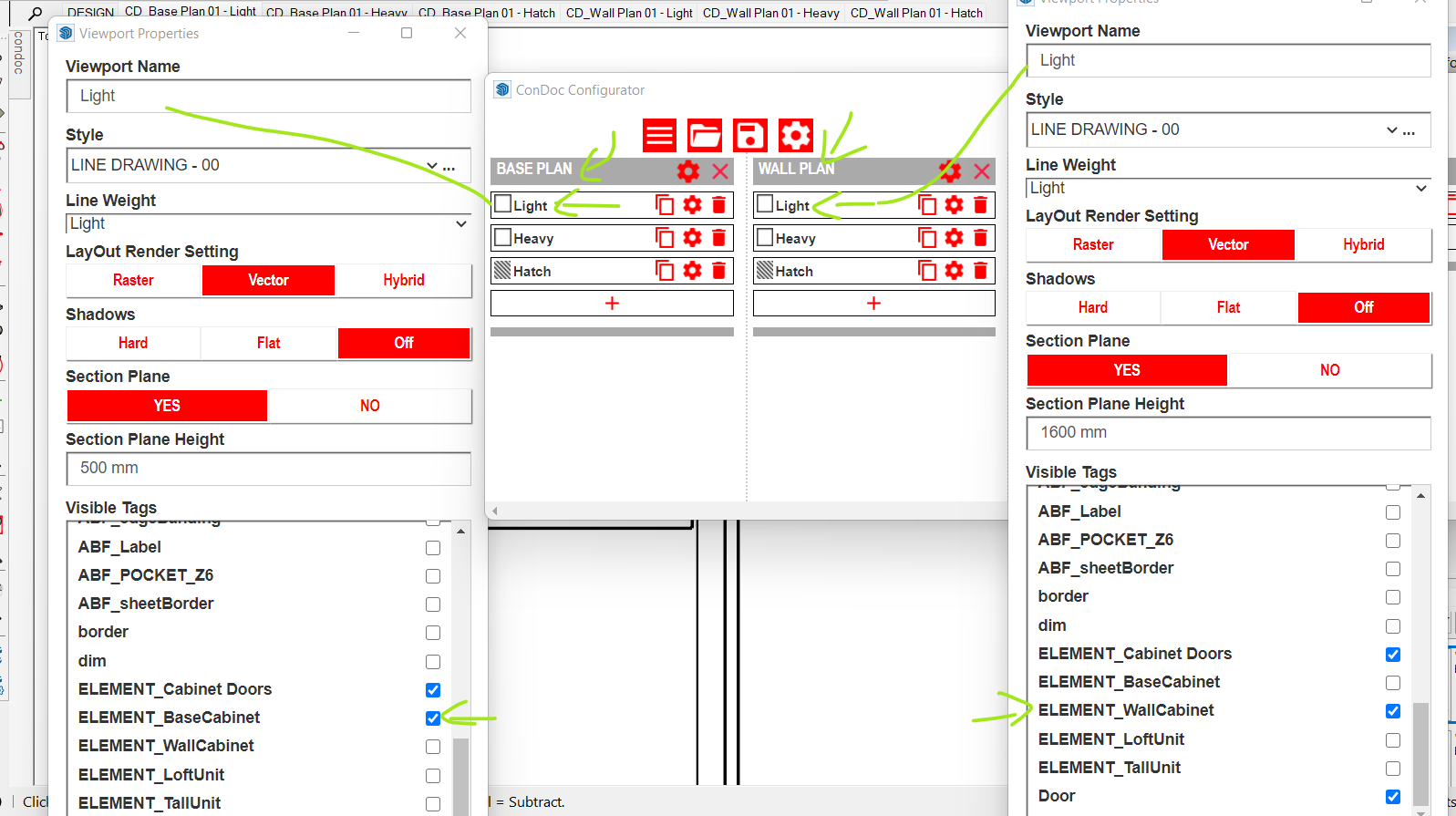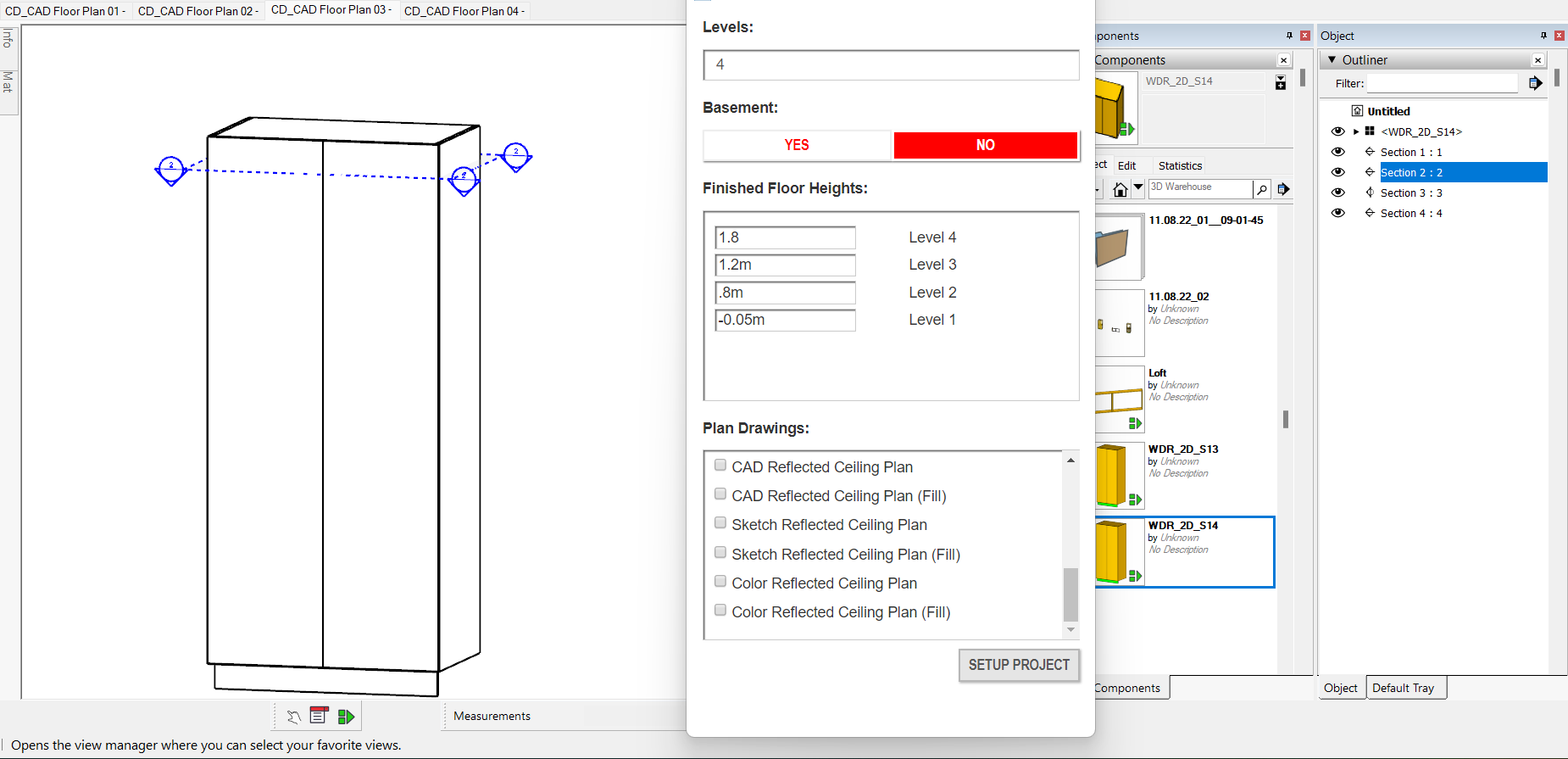Forum Replies Created
-
AuthorPosts
-
December 22, 2022 at 10:11 am #33922
sekar
ParticipantHi.,
Have different scene for different level of the plan. Configure viewport accordingly with section height required for the cabinets, wall Unit 1600mm height and base unit 500 mm lvl.
Hope this helps
 December 22, 2022 at 7:34 am #33918
December 22, 2022 at 7:34 am #33918sekar
ParticipantHi.,
The hatch viewport we had it in the hybrid, will it work as transparent?. Stretching and clipping mask works.
December 22, 2022 at 7:20 am #33917sekar
ParticipantThanks mike.
yes we done it in the session, the post was earlier before the session.
December 21, 2022 at 6:54 am #33910sekar
ParticipantHi Stefan.,
Yes, condoc is suitable for preparing production plans. It mainly focus on the construction drawings set, but you can customize it for the production drawings of the cabinet industry. I am also in a cabinet manufacturing industry, in the process of preparing the production drawing sets.
You can use the configurator to customize the needs for generating the plans. you can share the screenshots or the file.
Mike too help you out..
December 14, 2022 at 6:49 am #33888sekar
ParticipantDear Mike.,
Thanks for the Update. Uninstalling and installing the extension worked. Update from menu doesnt work.
September 9, 2022 at 10:19 am #30384sekar
ParticipantHi Mike
My Comments.
Does the customized drawing scene exist in SketchUp? ie. you ran the elevation tool with your modified drawing set – YES
If yes, when you click on the scene, do you see something that looks like a drawing? Possibly zoom extents then update your scene. – YES, it looks like drawing. when i Zoom extent, it is kind of filled.
Does your modified drawing show up in the ConDoc Export? – YES
Make sure you have the modifed drawing set loaded when you are running the ConDoc Export. YES, it was loaded, when running.Changing the line type-25 instead of 00, made it work. Thanks
September 8, 2022 at 7:45 am #30381sekar
ParticipantHello Mike.
Thanks. Works well.
August 30, 2022 at 11:45 am #30376sekar
ParticipantThanks Mike! Will Check the tutorials again
August 25, 2022 at 7:29 am #30374sekar
ParticipantDear Mike,
Please refer the attached image for the levels in the wardrobe height of 2040 mm.
The level 2 is of 0.8m (800m), but the section plane, which is placed high above that level.
Hope you understand the difficulty.
 August 25, 2022 at 6:12 am #30373
August 25, 2022 at 6:12 am #30373sekar
ParticipantThanks mike. if possible if some one see it on the screen online, it will be helpful to understand the issue or myself getting clarified.
Hope you understand!
-
AuthorPosts