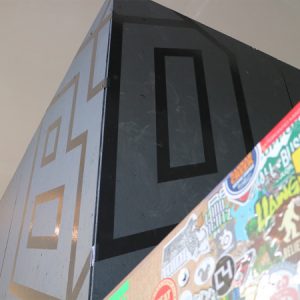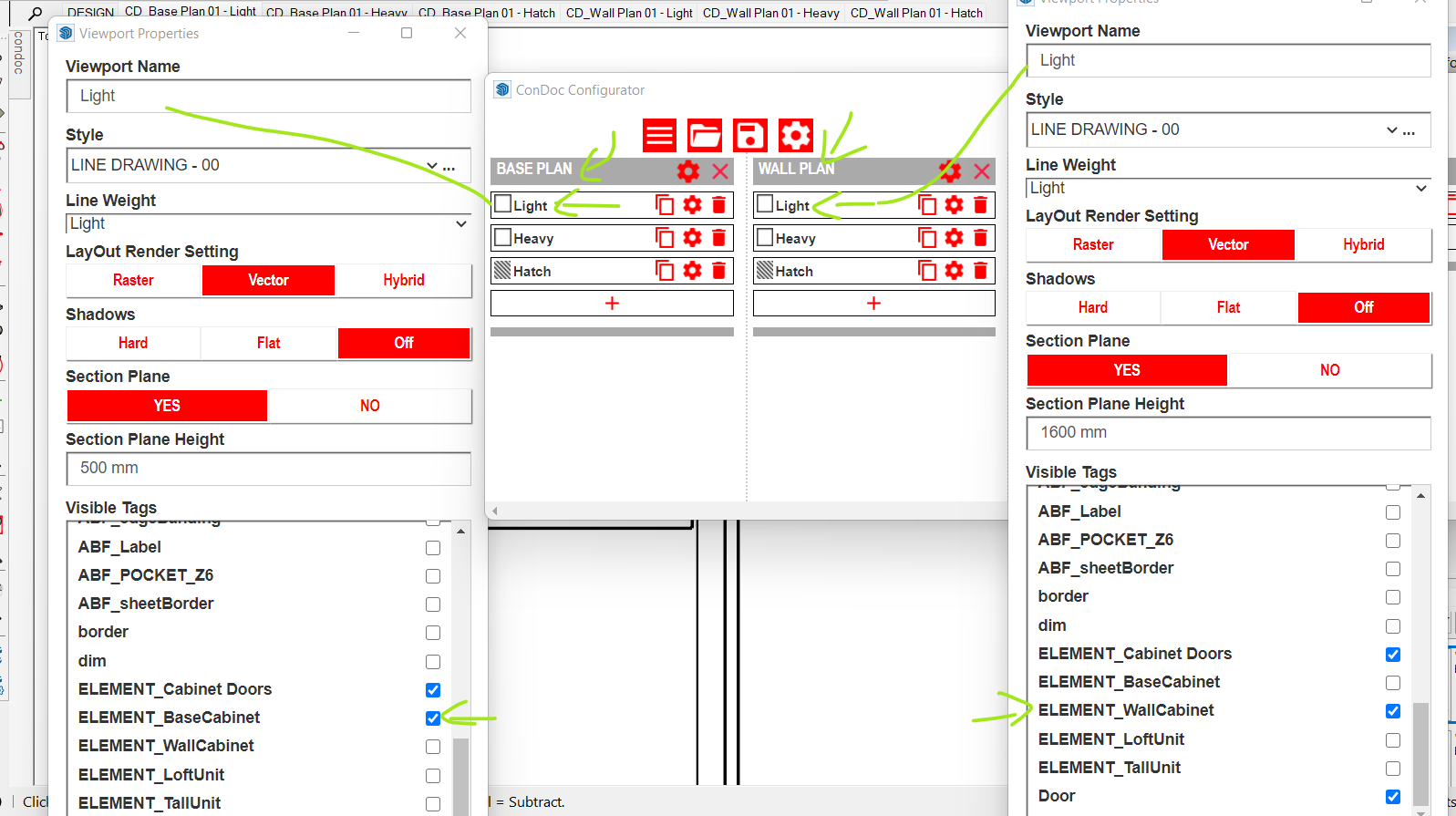00_Home › 00_Pro Forum › ConDoc 5 › Is CondocTools fit for fitted cabinets production plans?
- This topic has 5 replies, 3 voices, and was last updated 1 year, 7 months ago by
[email protected].
-
AuthorPosts
-
December 21, 2022 at 6:00 am #33909
[email protected]
ParticipantHi,
I’m a fitted cabinet maker and CondocTools works great for creating plans and sections at what represents the macroscopic level to me.
But what I really would like to use Condoc’s abilities for is to produce detailed production plans for my cabinets. Plans would be created for each (type of) cabinet, with perspective views, several section plans (along all three axis) and other details as needed.
As I’m using component libraries to generate the cabinets, these are represented in full detail in my main Sketchup model. My aim is to limit myself to one single reference model for the whole project with both global and detailed information and to use as few tools as possible to go from model to execution/production plans. Thus my attempt to adapt CondocTools to my use case.
So far I encounter one main difficulty in achieving this, illustrated by the following error message: “Section view cannot be along the blue axis, use Plan view instead”.
I have tried to use Plan view as suggested and to tweak it to my needs, but haven’t been able to make it work as I’d like to. To keep this post as short as possible, I’m not giving more details of what doesn’t work for me here, but I can provide more detail on demand.
In parallel, I’ve discovered the Detail drawing type in the Configurator which sounds very promising, but I couldn’t find where and how it is (to be) used. Maybe there’s a feature I haven’t found yet?
Hoping that my description/demand is clear enough, I would be very grateful for any suggestion.
Best,
StefanDecember 21, 2022 at 6:54 am #33910sekar
ParticipantHi Stefan.,
Yes, condoc is suitable for preparing production plans. It mainly focus on the construction drawings set, but you can customize it for the production drawings of the cabinet industry. I am also in a cabinet manufacturing industry, in the process of preparing the production drawing sets.
You can use the configurator to customize the needs for generating the plans. you can share the screenshots or the file.
Mike too help you out..
December 21, 2022 at 2:54 pm #33913 Mike BrightmanKeymaster
Mike BrightmanKeymasterHello Stefan and Sekar!
We were just working on a drawing set for kitchen production drawings earlier this week. Keep in mind a plan drawing must be a horizontal cut, and sections and elevations must be vertical cuts.
You found the Detail drawing! This is a lingering part of DRAFT mode that we have chosen to eliminate. It gives a 2d CAD drafting feel inside of SketchUp, then stacks viewports with lineweights that correspond to layer/tag color. I find the scaled drawing command in LayOut to be infinitely better, so we have eliminated this feature. It works… okay… not my proudest feature! But it served a purpose in the early days…
Can you clarify what is not working with your plan?
December 22, 2022 at 9:19 am #33919[email protected]
ParticipantHi Sekar and Mike,
First, thank you Sekar for your reply. It’s a relief to hear that detailed cabinet plans can be produced with CondocTools. This gives me new energy to continue investigating. If you have some concrete hints on how best to start my journey, they would be very welcome 😉
Thanks also to you Mike. I’m impatient to learn more about the kitchen production drawings; that should be of great help. Any idea already on a timing?
Concretely, the main hurdle I’m currently encountering is the following:
- I’d like to produce several detail plans of cabinets that are all on the same building level (potentially several plan views per cabinet at different heights). Using the current plan view seems to only generate one SU scene name per (building) level. Thus, when generating subsequent plans, the same scene name is used. It’s difficult to keep an overview in Sketchup and, when exporting to Layout, all these different scenes then seem to get mixed into the same scrapbook page, which is not too practical.
- Ideally, I’d also like to be able to have the name of the scene to be configurable for each individual cabinet (i.e. not precoded in the drawing set). Alternatively, a sequence number should do too, but as the cabinet detail plans often look quite similar, I expect errors to happen if I have to name/reference them in Layout, based on a generic scene name.
Thanks for your support!
Best,
StefanDecember 22, 2022 at 10:11 am #33922sekar
ParticipantHi.,
Have different scene for different level of the plan. Configure viewport accordingly with section height required for the cabinets, wall Unit 1600mm height and base unit 500 mm lvl.
Hope this helps
 December 22, 2022 at 12:19 pm #33923
December 22, 2022 at 12:19 pm #33923[email protected]
ParticipantThanks a lot, Sekar, this is very enlightening! It all makes perfect sense and I’ll certainly explore that promising path in the coming days.
Best,
Stefan -
AuthorPosts
- You must be logged in to reply to this topic.