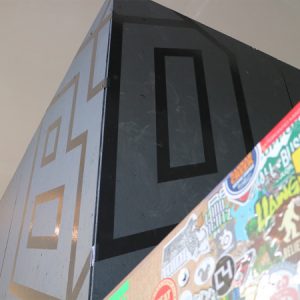00_Home › 00_Pro Forum › ConDoc 4 › Condoc Configurator Default Layers issue?
- This topic has 2 replies, 2 voices, and was last updated 3 years, 5 months ago by
[email protected].
-
AuthorPosts
-
November 2, 2020 at 1:37 am #27197
[email protected]
ParticipantHi,
Today I was working on my dads garage level and finally got all the groups set.
- Went to open Condoc drawing set: Loaded ConDoc Pro_Architect SU2019 SU2020
- Went to Condoc plan generator. Set my finished floor height and selected my foundation and relevant drawings.
- Clicked setup project.
- Watched all the scenes load. Then I started clicking through them and noticed there was nothing on the CD_Foundation Plan until I got to CD_Foundation Plan 01 – Dashed which was actually straight lines but I rectified that by changing the untagged tag to dashes as I know that is an issue.
- I started looking through each scene and looking at the layers and noticed that the Element_Foundation Layers were not on besides CD_Foundation Plane 01 – dashed.
- I went into the Condoc Configurator, went to the foundation column and clicked on the settings (gear icon) for each.
- I analyzed the visible layers for each (Light, Heavy, Hatch A, Dashed) and I found the foundation element was left out of each Light, Heavy, and Hatch A.
- I turned on the laters for each, deleted the previous foundation scenes and re-ran the plan generator and it worked.
I thought maybe hmm. Maybe it is my model. I went into SU, started a new drawing and built a very quick 1 level house with mog tool. Ran the generator and I had the same issue. Then I knew there has to be an issue with the condoc file. I did not modify if it in any way so I am wondering if I am using the correct drawing set? “ConDoc Pro_Architect – SU2019 SU2020.
If I am, can I kindly have ConDco Pro file that is correct with the columns properly built and ensure I am using the latest file?
Thank you in advance!
November 2, 2020 at 2:36 pm #27200 Mike BrightmanKeymaster
Mike BrightmanKeymasterThis sounds right! A foundation plan always shows the below grade elements dashed. That’s why the foundation is only turned on in the dashed scene. The heavy, light, and hatch scenes should be showing solid walls above grade that will get overlaid on the dashed foundation. Stick with the default on this one!
Take a look at pages 434 – 435 for a typical foundation plan and all the stacking orders…
Here’s a link to the default drawing sets… https://workdrive.zohoexternal.com/external/anTTQ2LqBsA-Kd8U0
Let me know if that helps!
November 3, 2020 at 6:57 pm #27202[email protected]
ParticipantGot it, thank you Mike
-
AuthorPosts
- You must be logged in to reply to this topic.