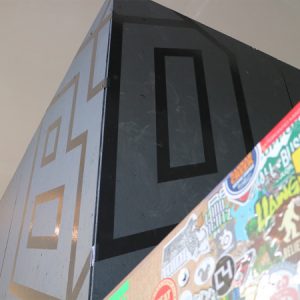00_Home › 00_Pro Forum › ConDoc 5 › Demolition Layer
- This topic has 2 replies, 2 voices, and was last updated 5 years, 10 months ago by
BrentG.
-
AuthorPosts
-
September 27, 2018 at 11:24 am #18571
BrentG
ParticipantHi Mike
I’m currently working with Condoc 3 and have a few schemes on this system but am looking to jump over to Condoc 4 once i know I’ve mastered it and got everything set up how I need it.
One of the things I’m not sure of is how the demolition layer works on the new system. I’ve read a previous post and your answer that confirms that the demolished walls are not removed in the Proposed conditions model but saved on a new layer called demolition.
I’m trying to get my head around how this works in practice. nearly all the work I do is either re-modelling or conversions so I use the demolition plane nearly all the time so just want to make sure i’m using it how it was intended. For example, at present when say forming a new door opening through an existing wall its quite simple at present, simple go into the existing group draw the correct sided opening on the existing wall and push/ pull it through. It then shown up as dotted lines on the Demo’ plan.
I presume on the new suystem you then have to come out of the gtoup, form another rectangle, puch pull it through, then put all this geometry on the demolition layer? Similarly when demolishing part of a wall you’d need to highlight the section of wall that’s demolished, highlight it all, cut and paste in paste on the demolition layer.
If I’ve understaood the process correctly this seems quite complicated so I was wondering if you’d done any tutorials on this yet as it’s the one thing that’s stopping me jumping to Condoc 4.
Any assistance on this would be greatly appreciated as I can see the benefits of Condoc 4, just want to get this sorted in my own mind 1st.
Regards
Brent Gaskell
September 30, 2018 at 4:59 pm #18626 Mike BrightmanKeymaster
Mike BrightmanKeymasterHello Brent!
I am going to keep this one short… Everything you explained is correct! You do need to transition existing entities to the demolished group. This is easy for objects like doors and windows, cut and paste in place works well. A little trickier for walls, try the zorro plugin on the extension warehouse.
You could also build a drawing set that mimics the old way. You would have to run one export out of the existing conditions model, to create a dashed plan. You would then need to run another export out of the proposed conditions model that only shows existing to remain. You would then stack these two exports from separate models manually in LayOut. It would work though!
Let me know if that makes sense… If you are struggling with it I could probably whip up the drawing sets this week. Thanks!
Mike
October 1, 2018 at 9:57 am #18636BrentG
ParticipantHi Mike
Many thanks for the response.
I’ll have a look into the Zorro plugin as suggested.
In terms of the separate exports, I’m confident in doing this with Condoc 3 but not that sure how it would work in Condoc 4.
If you are able to do an example drawings set, that would be a massive help as I don’t really want to start a new scheme in V4 until I’ve mastered this aspect, particularly as I’ve got the demolition plans pretty much spot on at the moment in V3.
Many Thanks
Brent
-
AuthorPosts
- You must be logged in to reply to this topic.