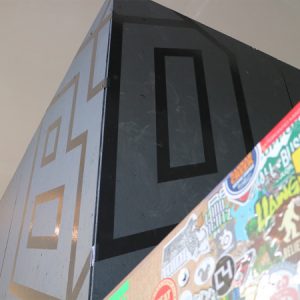00_Home › 00_Pro Forum › ConDoc 5 › Editing model organization for interior design
- This topic has 3 replies, 2 voices, and was last updated 5 years, 4 months ago by
 Mike Brightman.
Mike Brightman.
-
AuthorPosts
-
March 4, 2019 at 9:05 pm #22460
Karyna Kyriazi
ParticipantHi guys! Fist off all, congradulations by this amazing work and sorry for my primitive english 😆
So, I am adapting the condoc set of documents for interior design and I have some questions about model organization. For default, condoc have this organization: level_element_location_condicion, but I want to include some categories:
- position: if it is on floor, on ceilling, on wall etc
- agents: architecture, interior design, landscape, structure etc
I am studing the best way to do that, and so far I did agent_element_posicion_condicion (it is an apartament, so I don’t need level and location).
- Why element come in second place? Woudn’t I put in last place? Like, I put all doors in layer element, but not nested then by element. Then I select the doors by condicion and make group, then by posicion and then by agent. Is this work?
- Have I put all elements in this four groups? For exemple, in my models all my doors will be painted and thats all. So I still have to make group for condicion, posicion, agent? Or if I have some that I would change material, but all the doors are agent architecture and posicion floor, I still have to group in both categories?
Thanks!
March 5, 2019 at 9:18 pm #22484 Mike BrightmanKeymaster
Mike BrightmanKeymasterHello, Karyna!
Thank you for the compliments, and we do hope you’re enjoying the latest 4.5 version. To answer your questions:
- It sounds like you’re deep in constructing a custom setup with ConDoc, which is great! Your proposed level structure makes logical sense for the project goals you are trying to achieve with your drawings and what you are describing can totally work for you via creating a custom drawing set. In our SketchUp Workflow for Architecture Second Edition, Chapter 15 Model Organization.. we go into details about the logic behind our layering system and why it works the way it does (also featured in our ‘Manual‘ page). It might offer some more insight on how to customize our system to do what you want it to do. It sounds like you’ve got a good understanding about how the nesting works, so test it and see how it works. The nice thing about 4.5 is that you can build, test, and reload drawing sets as you see fitting. We’re happy to help troubleshoot as needed, but this makes sense as you described.
- You can definitely add conditional groups as needed, although I don’t think you’d need to add the specific condition twice. You could try it as AGENT>ELEMENT>POSITION>CONDITION with sub groupings within CONDITION of “Finished” and “Unfinished”.
Hopefully I understood your project well enough to advise. To reiterate, the best advice we have is to test around and see if building the custom drawing set works for you. Highly recommend our book if you don’t already have a copy.. this might help to answer more detailed questions.
March 7, 2019 at 12:03 am #22533Karyna Kyriazi
ParticipantHi, Luke! Thanks for your attention.
I am not sure about your answer, I think is beacuse my difficult about tecnical langage in english…. I saw the tutorial about model organization, I understood your proposed method and I am trying some ways with this awsome new tools! I just was trying to exchange some toughts about my project needs.
So let me do these specifical question that I didn’t understood if you answer me:
- Why should I put the elements into a group? Can’t I put then in their specific layer without grouped? Exemple: I will put all doors in the layer “element_doors” then group those who will be keep, who will change etc and put that groups into their layer.
- Let’s figure out that in my project I will keep all the doors. In my model sistem should be: architeture>door>floor>keep. My question is: have I create four groups for doors if at the end I have only one condition? I mean, is this necessarie for condoc tools work? Or this is also configurate?
March 7, 2019 at 7:01 pm #22567 Mike BrightmanKeymaster
Mike BrightmanKeymasterHello Karyna,
I do apologize as maybe I misunderstood your initial question. Hopefully this helps clarify:
- You do not have to group in order to place elements into a layer.. you can just as easily select the geometry and assign respective layers. This will not change the functionality of how the tools work or how the drawings are created. Grouping however, makes it easier to select geometry with one ‘click’. What you are referring to as having doors withing the same layer that will ‘change’ seems to sound like it would work better as a conditional layer as well. So for example LEVEL 01>DOORS>INTERIOR and LEVEL 01>DOORS> EXTERIOR – All doors are on the ‘DOORS’ layer, but you would have two nested groups that you would then apply one set to “Interior” and the other to “Exterior”
- I think your second question answer is quite clear; if your model only has one condition of doors, then you would not need to have the condition at all. You could place all your doors on the “DOORS” layer and disregard the condition layers. Again, deleting them will not effect the system, tools, or drawings.. ConDoc will simply ignore what is not there. It is definitely configurable and you can set up your project exactly like you described with “ARCHITECTURE>DOORS>FLOOR>KEEP”
-
AuthorPosts
- You must be logged in to reply to this topic.