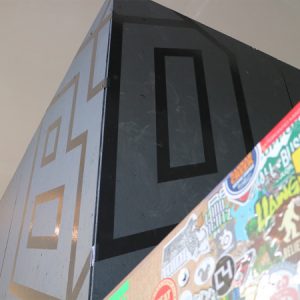00_Home › 00_Pro Forum › ConDoc 5 › Evaluating ConDoc – Extensions that add layers for parametric objects (+more)
- This topic has 1 reply, 2 voices, and was last updated 5 years, 11 months ago by
 Mike Brightman.
Mike Brightman.
-
AuthorPosts
-
August 24, 2018 at 11:03 pm #17862
Jeffery Andre
ParticipantFirst, I’m fairly new to SketchUp, but have been using various CAD systems since the mid 80’s in Architecture school (anybody remember Bausch and Lomb workstations?). Most recently I’ve used ArchiCAD for a primary production system since around 2000. Oh, and I’ve always worked in a Design/Build context, so there is no handing something off to a contractor to figure out what I meant in the drawings. Design/Build is the ultimate form of eating of ones own dog food.
I’m now working primarily in residential and light commercial design as a solo shop, and am evaluating moving all my work into SU. I own SU Pro, and I’m getting more proficient with it generally, but I’m evaluating the tools I will need to really use it for a complete solution. Some things I miss so far that seem to be addressable through Extensions:
- Documentation tools – I’m looking at ConDoc (obviously) to fill this gap. While it is possible to produce professional construction documents with bare SU, it’s laborious at best. ConDoc seems to do a good job at facilitating that process.
- Layer/Level/View-Scene management – ArchiCAD does a nice job of managing work by level, and has robust layers, layer sets, “scenes”, etc. ConDoc seems to do a fair job of this within SU, and I like the standardization of nested groups for visibility control as an organizational structure.
- Parametric tools for walls/windows/stairs, etc. – once past the mass/conceptual stage of a project, I model with the parts I’ll be building with. ArchiCAD has a fairly rich toolset included in the box. SU not so much.
I’ve worked through all the tutorials, and read your book – all very useful to get started in this system. I do have a few questions:
- When using 3rd party extensions such as as Medeek Walls, Foundations, etc. what would you recommend in terms of setting up the layering that those extensions use for their parametric components. For instance the Walls tool creates layers for all of the different parts of a wall that it builds – useful for exposing/hiding different parts of their components. These are user-definable layer names, and I’d like for them to work WITHIN the ConDoc tools system appropriately. This particular tool does appear to create all actual geometry on layer 0, and use the layers to apply to groupings, so it’s seemingly compatible conceptually.
- I wholeheartedly agree that much of the detailing done to create construction documents is simply 2-D details. It’s easy to head down the rabbit hole of modeling too much detail when nobody is willing to pay you for it. Details are often repetitive, often copied job to job, etc. That being said, it’s been a long time since I used a system where the 2-D drafting was this primitive. Not being able to see line-weights, hatches, etc. all together is EXCEEDINGLY clumsy. This is looking like one of the biggest adjustments I’ll have to make in a switch to SU. In ArchiCAD I would often slice a section of my model, then in the 2-D section ViewPort I’d be able to draft right on top of it the model view – a very useful strategy for hybrid drafting – somewhat like drawing in Layout on top of a ViewPort. Your DRAFT MODE seems to stand separate from everything, though – and not allow any reference views of the model – it’s just a blank sheet to draw on. Is there somewhere I can read more about this part of the system?
- On to Layout – Layout is a barely passable system for annotation and sheet management. ArchiCAD had a better system 20 years ago. Basic navigation – even just menu/tool navigation – is often like wading through mud. Long delays between selections and effects, etc. SU itself with a complex model is MUCH faster. Moving on from my rant – your tutorials seem to indicate that we should place stacked ViewPorts from Scrapbook onto a sheet – all on the DRAWINGS layer. I’m finding that I need to limit the ViewPorts that are visible to only the one I’m working on to minimize the amount of mud I’m slogging through. Is there any issue with creating a separate layer for each drawing ViewPorts on a sheet, and one for it’s associated annotation. That way I can shut off everything I’m not working on until it’s time to review/print. I tried this, but it appears that there is something special about the setup you have, because my dimensions are now “covered” by the white space associated with the ViewPorts. Is there something inherent in the Scrapbook ViewPorts that is hard-coded to the DRAWINGS layer?
That’s it for now. Thanks in advance for any advice. I’m a little worried about my trial running out before I can evaluate all this stuff. 7 days isn’t much to learn a system well enough to evaluate all these kinds of interactions.
Jeff Andre – SecondLook Design
-
This topic was modified 5 years, 11 months ago by
Jeffery Andre.
August 24, 2018 at 11:10 pm #17864 Mike BrightmanKeymaster
Mike BrightmanKeymasterJeffery! Thanks for all of your input on the different systems, I would like to hear more… Maybe we could jump on a call? I am about to head home, but could chat now if you have a few minutes… Otherwise let’s find a time to chat next week… Looking forward to it!
Mike, 303.562.6666, [email protected]
-
This reply was modified 5 years, 11 months ago by
 Mike Brightman.
Mike Brightman.
-
AuthorPosts
- You must be logged in to reply to this topic.