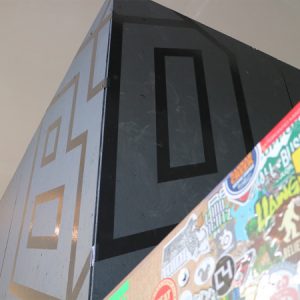00_Home › 00_Pro Forum › ConDoc 5 › Exporting to Layout Issues
- This topic has 3 replies, 2 voices, and was last updated 3 years, 7 months ago by
 Mike Brightman.
Mike Brightman.
-
AuthorPosts
-
December 5, 2020 at 12:33 am #27293
 Mike AndersonParticipant
Mike AndersonParticipantGreetings! Love the CONDOC TOOLS program, and was hoping I could get some assistance on exporting to Layout issues that I’m having. Probably a long-winded rambling to hopefully a simple solution. I am utilizing a combination of CAD (existing background file that I received from client) and my new work/demo scope, I created a model of. I’m using the MOG system, and everything (I think) is fine from that approach. When I change to “Scope” mode, my existing, new, and demo all show up correctly as well.
Question now is, what’s the easiest/best drawing set to use when doing this hybrid of where I need the existing CAD line work to show up, in combination of what was drawn in Sketchup Pro? I have also added (2) new layers to “ELEMENT_Background” for my new and demo work (furniture, and prefer to keep as 2d). Lastly, I’ve updated to 4.8, as I was installing my on new Mac mini. When I try to delete scenes in multiple from LABS – Backgrounds drawing set, “delete” option grays out and I essentially have to Force Quit SU2020.
Any assistance you can provide would be greatly appreciated!
Thanks,
Mike Anderson
December 5, 2020 at 12:55 am #27294 Mike BrightmanKeymaster
Mike BrightmanKeymasterMr. Anderson… Thanks for that positive lead in, I appreciate it!
Sometimes what I do is just run the standard ConDoc PRO Architect drawing set on a project… Then go back and update a layer here and there, rather than trying to program something small into the Configurator. You can modify any of the ConDoc scenes and they will still export and stack properly… But tread lightly!
The Backgrounds layer is always turned off in plan. You could put your CAD linework in there then just manually turn the Backgrounds layer on in specific scenes after you run stock ConDoc. You could also break up the CAD into separate groups with the Backgrounds layer applied. Then use the hide function to further refine visibility in your scenes.
Another possibility. You can put the CAD linework in with the walls and call it a 2D Graphic. This way it will only show up in plan.
Make sense?
Not sure about the Configurator jamming up. I haven’t heard any other reports. I suspect that the mac mini is not pushing strong graphics. Does it have an issue with SketchUp in general?
December 14, 2020 at 9:44 pm #27310 Mike AndersonParticipant
Mike AndersonParticipantMike, thanks for the quick reply! Unfortunately, I delayed sending this sooner. Update to my issue. I went the route of putting the CAD linework in with the walls, and put them as a 2d graphic. Still had a little issue with various lines not showing up (the original CAD file was so so large), but I made it work for what I needed to get out.
I definitely have a lot more learning to do, as my projects are always a hybrid of CAD and Sketchup. With that, I would love to pick your brain a bit, to see what the best approach for me is, and how I can make my process go quicker. Not certain of cost associated with a “training” exercise, but it is something I would consider for some one-on-one guidance and consulting.
Cheers,
Mike Anderson
December 14, 2020 at 9:49 pm #27311 Mike BrightmanKeymaster
Mike BrightmanKeymasterHello Mike! Glad you were able to at least get it out the door. We charge $100/hour for 3d Helplines. You can schedule a time and pay from the support page. We can even record the session so you don’t need to take notes. While it is possible to get answers to your questions on the forum and during office hours, a 3d helpline session can get you the exact answers you need right away. Looking forward to it!
Mike
-
AuthorPosts
- You must be logged in to reply to this topic.