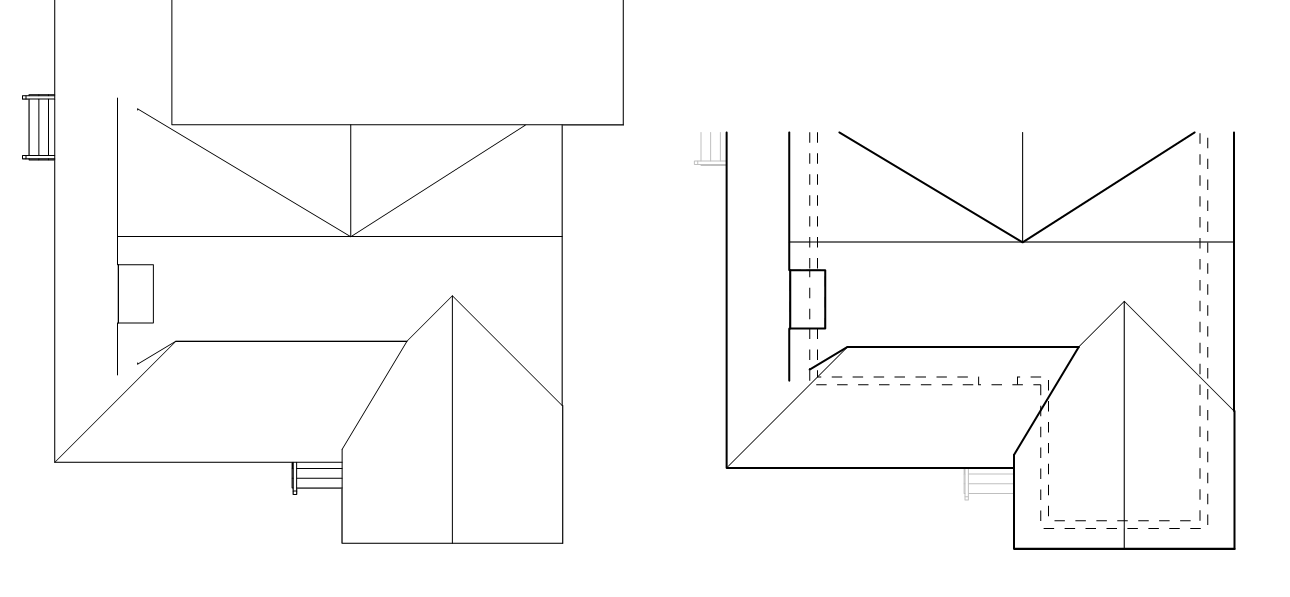When I drop my roof plan into layout from the ConDoc Drawings scrapbook, it looks great, but is clipped. When I resize the view window, then the linework of the roof plan changes. On the right is what comes in from the scrap book (notice dashed walls below and very light porch stairs beyond). On the left is what it looks like after resizing the view window (notice dashed lines missing, stairs are bolder). Anybody else have this problem or know the solution? Thanks!


