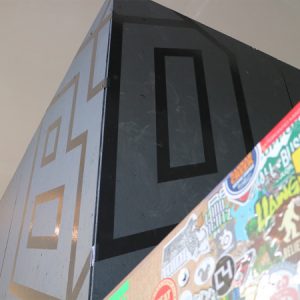00_Home › 00_Pro Forum › ConDoc 5 › No ‘SYMBOLS’ collection in ConDoc Annotations in Layout
- This topic has 3 replies, 2 voices, and was last updated 5 years, 1 month ago by
 Mike Brightman.
Mike Brightman.
-
AuthorPosts
-
June 10, 2019 at 4:04 am #24038
Corey McRoberts
ParticipantHi,
In the annotating tutorial there is a ‘SYMBOLS’ collection in the scrapbook under ConDoc annotations, where you click to get automatic dimension formatting. My ConDoc annotations collection seems incomplete, as I am missing the ‘SYMBOLS’ collection…?
Also, as I am generating plans in Layout, I am not getting all of my exterior walls showing up on my roof plan. Only the first floor walls show up, but it seems that the scenes imported from sketchup should show the second floor walls as well… not sure what I am missing.
June 12, 2019 at 5:18 am #24084 Mike BrightmanKeymaster
Mike BrightmanKeymasterHello Corey! You should have everything in your ConDoc Annotations scrapbook if you recently installed ConDoc 4.5. When you install, the scrapbook files are dumped in the system scrapbooks folder. Just click around on the page button in the Scrapbooks Inspector in LayOut. You will find a page with plenty of symbols.
Anytime something is or isn’t showing up… 99% of the time the entity is mislayered. Double-check your layering. If all is good, and you want to force a specific look, you can turn the LEVEL 01 layer on and update the Roof Plan – dashed scene. Make sense!?
June 18, 2019 at 11:52 pm #24132Corey McRoberts
ParticipantHey Mike,
It seems like the problem is that the Roof Plan – dashed scene uses the same section cut as the Construction Plan 01 – Heavy, which is set at a height below the second floor walls. I guess a fix would be to create a new section for the Roof Plan – dashed scene, and then to update active section planes in that scene. Is there a reason that Condoc uses a section that is that low to show wall locations on a roof plan?
-
This reply was modified 5 years, 1 month ago by
Corey McRoberts.
June 19, 2019 at 1:31 am #24134 Mike BrightmanKeymaster
Mike BrightmanKeymasterHello Corey! I think I am remembering that it was hard to come up with a logic that works for everyone in every situation. You are right, the roof plan is using the lowest level section plane. I think the idea is that this would be the closest representation of the roof and exterior walls for a roof/site plan. I did a few quick tests and found that deactivating the section plane for the roof – dashed scene netted decent results. Or, like you mentioned, you could just create a one off custom section plane at a higher level, or activate one of the upper level section planes. Good news is ConDoc makes the broad strokes, then you can finish by filling in the blanks. Congrats on truly reaching pro level, it sounds like you have a full understanding of the system!
-
This reply was modified 5 years, 1 month ago by
-
AuthorPosts
- You must be logged in to reply to this topic.