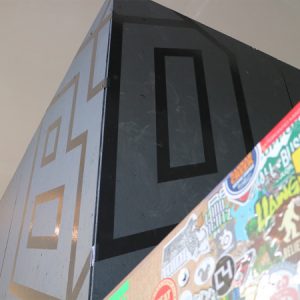00_Home › 00_Pro Forum › ConDoc 5 › Retaining Walls
- This topic has 5 replies, 3 voices, and was last updated 4 years, 8 months ago by
Ruben Benitez.
-
AuthorPosts
-
November 7, 2019 at 10:38 pm #25938
Ruben Benitez
ParticipantI’m working on a design for a two story residence on a down slope lot with a lot of cross slope in it requiring a lot of retaining walls. So my question is simple. Should retaining walls go in the exterior walls group or should they be in the exterior foundation group?
November 11, 2019 at 2:36 pm #25940 Mike BrightmanKeymaster
Mike BrightmanKeymasterHello Ruben! Neither! put them in the ELEMENT_Barriers group. This is for fences, railings, and retaining walls. If this doesn’t net the look you are going for, you could explore another wall type layer. Let me know how it goes!
November 14, 2019 at 6:41 pm #25943Ruben Benitez
ParticipantLuke …… I’m generating scenes and sheeting today for a prelim set. I’m having an issue with my plans not generating properly. My model is on a down slope lot with the 1st floor at one height and my basement/ground floor 9′ below my first floor. My model is on a point cloud terrain model with a ground mesh that I’ve generated. The point cloud/ground mesh is located in the Z access to it’s real world heights. So when I use the position camera tool I get a height of 195′-6″ when I place it on the floor of my residence. Does that mean when I use the plan generator that level one should be 195′-6″? As of now I have to zoom extents to get anything into my view.
November 14, 2019 at 8:35 pm #25944Ruben Benitez
ParticipantLuke …… on the subject of retaining walls. If my retaining walls extend above the 1st floor level I would need to split them and show a portion in the Level OO MOG (lower level/basement plan and the remaining portion above the 1st floor plane in the 1st floor level MOG? Your insight is always welcomed
November 19, 2019 at 5:16 pm #25950 Mike BrightmanKeymaster
Mike BrightmanKeymasterHello Ruben,
Sounds to me like you may have a larger model. If this the case, it can often be difficult to get ‘everything in your scene’. In your first message, you mentioned that you have to zoom extents to get everything to fit. We’ve had to do this as well, but there’s an easy fix.
Once you zoom extents on your scene, get it to appear how you want it to appear then select all corresponding scenes (LIGHT, HEAVY, HATCH A, HATCH B) and head to your scenes. Right-click and select ‘Update Scene’, then make sure you only check ‘Camera Location’ as the property to update. This will make it so your drawings are all in view, and make it a bit easier when importing into LayOut.
In regards to your retaining wall, I guess I would need to see the model or screenshot to fully understand your question. You can certainly do a split-level representation, and that might make sense if it passes between to standard levels that you need to draw distinction between. Sorry I can’t be more help here.
November 19, 2019 at 10:22 pm #25954Ruben Benitez
ParticipantLuke ….. I’m having some issues generating my scenes for this model. My model is on a point cloud terrain map. The Z axis is relative to real world Z with an accuracy of 12″. When I use camera position and place the figure on my floor I get an elevation height of 195′-6″. I know that the camera comes in with a positive height value of 5′-6″ so I’m setting my floor height at 190′ and my basement at 180′-4″ (8′ plate height +20″ floor system). Some of my cuts look correct and some don’t. My Construction Plan Heavy 01 looks like it’s trying to use the basement section plane and it’s not a cut. Same with Heavy for the basement Construction plan. It’s not cutting the plane. It seems as though the cuts are getting mixed up between 1st floor and basement. Do you have any suggestions? Here’s a link to the model files if you want to take a look at it. As always your help is greatly appreciated.
https://locationarts.sharepoint.com/:u:/g/EUs02T6zrfRLnHP25gS4SsMBnvE9k5UrbUurXT5TcXrERA?e=1QMcTd
-
AuthorPosts
- You must be logged in to reply to this topic.