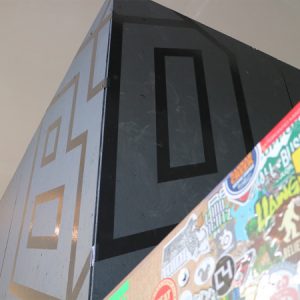00_Home › 00_Pro Forum › ConDoc 5 › Snapping Dimensions to Objects in Stacked Viewports
- This topic has 3 replies, 2 voices, and was last updated 4 years, 12 months ago by
 Mike Brightman.
Mike Brightman.
-
AuthorPosts
-
July 31, 2019 at 8:47 pm #25069
Ruben Benitez
ParticipantI’m dimensioning a foundation plan and having issues snapping to objects that are not in the top viewport of the stacked scenes. Does anyone have any suggestions or workarounds other than going into the group and moving the scene out of the way and then moving it back after dimensioning?
July 31, 2019 at 9:11 pm #25073 Mike BrightmanKeymaster
Mike BrightmanKeymasterHello Ruben,
Is there a screenshot reference you could share? If you’re dimensioning in LayOut, you can sometimes draw a reference line and snap to that for your dimension. I suppose every drawing and project is unique, as there’s no “fits-all” solution, but hopefully this helps. Any issue here related to ConDoc?
August 1, 2019 at 1:00 am #25078Ruben Benitez
ParticipantLuke …… in the future is there a possibility of giving each of the scenes that are stacked and grouped to create the drawing on the sheet individual layers? If they could automatically be assigned layers such as Model 1 = 1st scene in the stack then we could turn scene layers off that are in front of your snap points.
The one in particular was my foundation plan where I was trying to snap to some column centers but the hatch scene is in front of it so I have to move it out of the way to hit my snap points. Your workaround suggestion wouldn’t have worked because all end and mid points of the column I was dimension too were behind another scene. Move the scene in the way and I could snap to my points. If there was a hide tool in Layout that could work as well, but thats not on you guys
August 1, 2019 at 3:59 pm #25085 Mike BrightmanKeymaster
Mike BrightmanKeymasterHello Ruben,
Technically speaking, the scenes you see are controlled by individual layers. It comes down to preference. If you would prefer to export each element on it’s own scene/layer you would just create a custom drawing set in the Configurator, and save/load.
We do this scenario you are describing in many of our projects where we need to export from SketchUp back to CAD – we have a ConDoc drawing set that we can share where each element is in it’s own scene – for example, Doors>New, Walls>New, Windows>New, etc. These scenes are exported individually and then composited back in CAD so they have the same layer visibility control that we have in SketchUp. This is primarily produced at the request from MEP consultants, not required for each project. We prefer to stay in SketchUp when we can, but that’s one example of a custom drawing set and how you can export out individual layers/scenes.
If you would like to experiment with our drawing set, download it here and see how it works:
ConDoc Labs – Backgrounds.condoc
I’m not sure I completely understand what you’re trying to achieve with your project, but if it’s helpful, we offer a 1-on-1 3D Helpline service where we can look at this in detail. You can book a session here: //bd.zohobookings.com/#/customer/3260201000000026054
-
This reply was modified 4 years, 12 months ago by
 Mike Brightman.
Mike Brightman.
-
This reply was modified 4 years, 12 months ago by
 Mike Brightman.
Mike Brightman.
-
This reply was modified 4 years, 12 months ago by
-
AuthorPosts
- You must be logged in to reply to this topic.