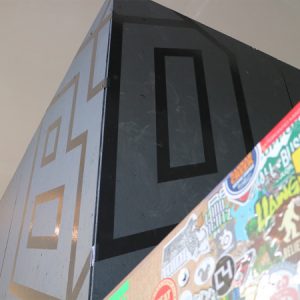Home › 00_Pro Forum › ConDoc 5 › Condoc 4 – Retail design template
- This topic has 3 replies, 2 voices, and was last updated 7 years ago by
 Mike Brightman.
Mike Brightman.
-
AuthorPosts
-
February 12, 2019 at 5:37 am #21634
Luke Mackley
ParticipantHi
I am using Condoc 4, I see there is a reference to a Retail Design template or set up.
So is there a specific set for retail design – as I am a retail designer?
And is this any different to the standard set up in Condoc 4?
Luke
February 13, 2019 at 5:18 pm #21688 Mike BrightmanKeymaster
Mike BrightmanKeymasterHi Luke,
The standard drawing set is the “ConDoc v4 – ARCHITECT.condoc” set. This should work perfectly with retail design. Unfortunately we don’t have a specific Retail drawing set, but we may develop some industry specific features in the near future.
For more clarification on how to use the layering, refer to our Manual page, under Layers. There are some helpful visuals for where to place geometry groups.
February 13, 2019 at 9:20 pm #21698Luke Mackley
ParticipantHi Luke
Thanks for the reply appreciate it.
Im a little confused on how to do a renovation project. Yes I understand your layering system.
It more just the work flow and getting it into layout. Like creating and existing drawing, then running plan generator and what boxes to tick for the scene. Then creating proposed construction plans then running plan generator and what boxes to tick. And then getting the existing and proposed into layout.
Can you help?
Need a video demo of this, it would be really helpful. Is there one???? Or a work flow diagram?
Thanks
Luke M
February 14, 2019 at 2:48 pm #21715 Mike BrightmanKeymaster
Mike BrightmanKeymasterHello Luke,
We don’t have any version 4 renovation videos, but you can refer to the ConDoc 3 videos. It would be the same process, just with our updated layering system (LEVEL, ELEMENT, LOCATION, CONDITION)
We also have some new Model Organization Guides in the 3D Warehouse that are helpful. Just make sure your groups are on Layer 0, cut each element at a time and paste in place on the appropriate ConDoc 4 level. https://3dwarehouse.sketchup.com/model/0984e519-c711-4a41-85e6-2bdd6fcc2f47/ConDoc4ARCHITECT-Model-Organization-Guide
Our Manual page has some helpful diagrams to reference as well: https://condoctools.com/manual/
-
This reply was modified 7 years ago by
 Mike Brightman.
Mike Brightman.
-
This reply was modified 7 years ago by
-
AuthorPosts
- You must be logged in to reply to this topic.